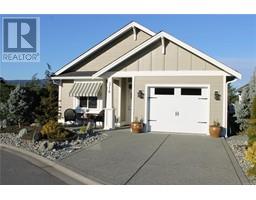2482 Seine Rd East Duncan, Duncan, British Columbia, CA
Address: 2482 Seine Rd, Duncan, British Columbia
Summary Report Property
- MKT ID980512
- Building TypeHouse
- Property TypeSingle Family
- StatusBuy
- Added6 days ago
- Bedrooms3
- Bathrooms2
- Area1390 sq. ft.
- DirectionNo Data
- Added On11 Dec 2024
Property Overview
A wonderful rancher in an idyllic neighbourhood! Open concept living and dining complimented by warm brick fireplace, exposed beams and floor-to-ceiling windows. Bright, airy kitchen with a practical layout, abundant storage, expansive counter space and a stylish bar top for casual seating. Retreat to the spacious primary bedroom, complete with a walk-in closet and ensuite. Two additional bedrooms and grand main bath with walk in shower. Newer vinyl windows and patio door, heat pump and sleek bamboo flooring. Enjoy a perfect, sun-soaked, south-facing backyard — an outdoor oasis with deck, large fenced area, charming arbour with seating draped in grape vines, garden box, a mature apple tree, a gorgeous red maple and storage shed. The attached garage with coded entry doubles as a workshop with extra storage. Embrace effortless, one-level living on a no through road backing onto walkable green space. A peaceful home close to all of Duncan’s amenities. It doesn’t get much better than this. (id:51532)
Tags
| Property Summary |
|---|
| Building |
|---|
| Land |
|---|
| Level | Rooms | Dimensions |
|---|---|---|
| Main level | Primary Bedroom | 11'6 x 13'6 |
| Living room | 17'9 x 14'7 | |
| Laundry room | 6'4 x 10'1 | |
| Kitchen | 13'3 x 15'3 | |
| Ensuite | 2-Piece | |
| Dining room | 13'9 x 9'6 | |
| Bedroom | 11'6 x 10'6 | |
| Bedroom | 12'5 x 10'4 | |
| Bathroom | 3-Piece |
| Features | |||||
|---|---|---|---|---|---|
| Central location | Curb & gutter | Level lot | |||
| Park setting | Private setting | Southern exposure | |||
| Other | Rectangular | Air Conditioned | |||


























































