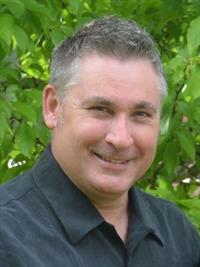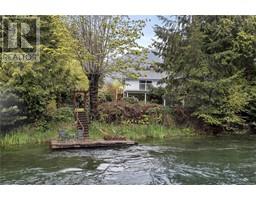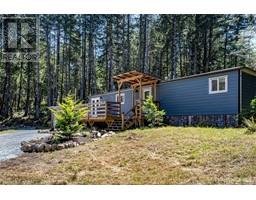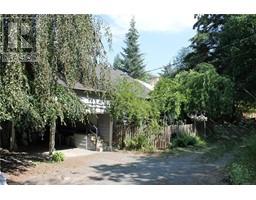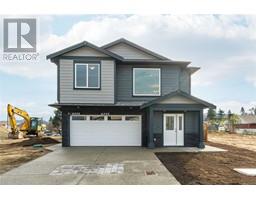2517 Trillium Terr TIMBERCREST, Duncan, British Columbia, CA
Address: 2517 Trillium Terr, Duncan, British Columbia
Summary Report Property
- MKT ID967731
- Building TypeHouse
- Property TypeSingle Family
- StatusBuy
- Added17 weeks ago
- Bedrooms5
- Bathrooms3
- Area3430 sq. ft.
- DirectionNo Data
- Added On18 Jun 2024
Property Overview
Wonderfully laid out, 5 bedroom, 3 bath family home with double garage, heat pump, excellent outdoor space, great curb appeal & located in Timbercrest, one of Duncan's most desirable neighborhoods! Bright kitchen with granite counter tops, curved cabinets, pantry, & eating nook overlooks the family room (gas f/p) with French doors leading to the private child/pet friendly back yard & patio. There are both a formal dining room & living room as this home offers plenty of space for family gatherings. Large laundry room, powder room & a bedroom/office/den complete the main level. Up are 4 bedrooms including a wonderful, spacious primary bedroom with his/her closets & a gorgeous 4 piece ensuite with jetted tub. There is a 4 piece bathroom & a bonus room over the double garage - a great spot for home your gym, hobbies or a play room. Spacious 0.25 ac corner lot, parking for toys, garden shed, & close to amenities, markets, trails, marinas, fishing, golf courses & more. You'll love it! (id:51532)
Tags
| Property Summary |
|---|
| Building |
|---|
| Land |
|---|
| Level | Rooms | Dimensions |
|---|---|---|
| Second level | Bathroom | 4-Piece |
| Bonus Room | 12'8 x 18'10 | |
| Bedroom | 10'7 x 11'2 | |
| Bedroom | 9'5 x 11'4 | |
| Bedroom | 12'4 x 13'5 | |
| Ensuite | 4-Piece | |
| Primary Bedroom | 12'11 x 21'7 | |
| Main level | Storage | 3'4 x 6'0 |
| Laundry room | 10'1 x 12'8 | |
| Bathroom | 2-Piece | |
| Bedroom | 9'2 x 11'3 | |
| Living room | 13'0 x 20'1 | |
| Family room | 13'6 x 20'5 | |
| Dining nook | 8'2 x 8'8 | |
| Dining room | 10'0 x 14'5 | |
| Kitchen | 11'6 x 17'7 | |
| Entrance | 11'6 x 7'8 |
| Features | |||||
|---|---|---|---|---|---|
| Central location | Curb & gutter | Level lot | |||
| Southern exposure | Other | Air Conditioned | |||


























































