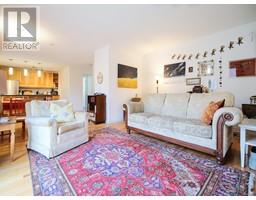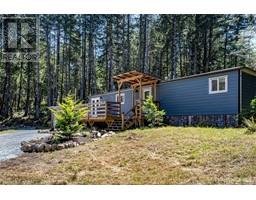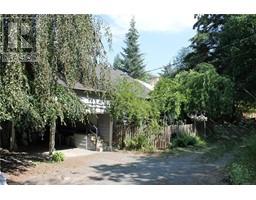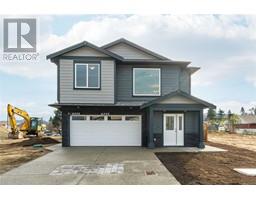271 Campbell St East Duncan, Duncan, British Columbia, CA
Address: 271 Campbell St, Duncan, British Columbia
Summary Report Property
- MKT ID969003
- Building TypeHouse
- Property TypeSingle Family
- StatusBuy
- Added13 weeks ago
- Bedrooms2
- Bathrooms1
- Area1350 sq. ft.
- DirectionNo Data
- Added On21 Aug 2024
Property Overview
Welcome to this 2244 sqft, 2 bedroom, 1 bathroom home, with a versatile full basement, conveniently located close to town. The main level offers a bright living room with gas fireplace, bay window and beautiful fir floors. The open plan dining and kitchen provides room for those large family diners. There is a 4 piece bathroom, primary bedroom with adjoining sitting room, and the guest bedroom features stained glass French doors. The spacious family room has cedar plank ceiling and has additional access out to the deck. The partially finished basement boasts a laundry room, storage, recreation room and a flexible space waiting for your ideas. Situated on a 0.11-acre bare land strata lot, the property boasts a fenced backyard, a generously sized front driveway for parking convenience, and an extra-deep single attached garage, accessible from the basement—an ideal storage haven. For year-round comfort, the home features a natural gas furnace, fireplace, and a ductless heat pump. Centrally located, this residence offers proximity to amenities, trails, parks, and public transport, ensuring a well-rounded lifestyle. Book a showing today. (id:51532)
Tags
| Property Summary |
|---|
| Building |
|---|
| Land |
|---|
| Level | Rooms | Dimensions |
|---|---|---|
| Lower level | Other | 19'3 x 12'4 |
| Recreation room | Measurements not available x 16 ft | |
| Storage | 13'7 x 8'2 | |
| Laundry room | 15'2 x 12'6 | |
| Main level | Family room | 22 ft x Measurements not available |
| Bedroom | 10 ft x Measurements not available | |
| Bathroom | 4-Piece | |
| Office | 9'6 x 11'9 | |
| Bedroom | 10 ft x Measurements not available | |
| Dining room | 7'9 x 12'3 | |
| Kitchen | 10'3 x 12'3 | |
| Living room | 14'10 x 12'3 |
| Features | |||||
|---|---|---|---|---|---|
| Central location | Other | Air Conditioned | |||















































