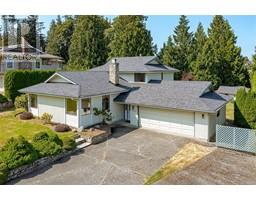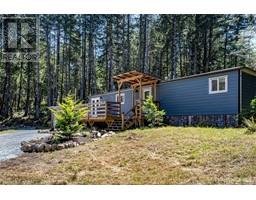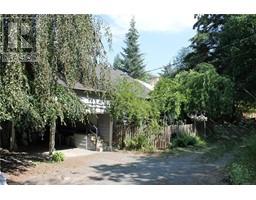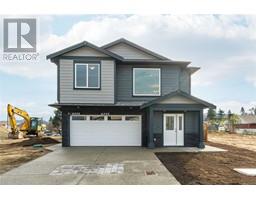4397 Bains Mill Rd West Duncan, Duncan, British Columbia, CA
Address: 4397 Bains Mill Rd, Duncan, British Columbia
Summary Report Property
- MKT ID973175
- Building TypeDuplex
- Property TypeSingle Family
- StatusBuy
- Added13 weeks ago
- Bedrooms4
- Bathrooms3
- Area1751 sq. ft.
- DirectionNo Data
- Added On16 Aug 2024
Property Overview
Welcome to this charming 1,751 sq. ft. half duplex with mountain views, nestled in a vibrant new community. The main floor boasts a bright and open layout, featuring a living room, dining area, and a modern kitchen with quartz countertops and a spacious island—perfect for entertaining. This level also includes a guest bedroom and a full 3-piece bathroom. Upstairs, you'll find a generous primary bedroom with a walk-in closet and a luxurious 4-piece ensuite. Two additional bedrooms, another 4-piece bathroom, and a conveniently located laundry room complete the upper floor. Step outside to enjoy the fully fenced, low-maintenance yard, offering ample space for all your needs. Additional highlights include durable Hardie plank siding, a heat pump, a natural gas furnace, and close proximity to shopping, schools, and recreational facilities. Look no further—your dream home awaits! (id:51532)
Tags
| Property Summary |
|---|
| Building |
|---|
| Land |
|---|
| Level | Rooms | Dimensions |
|---|---|---|
| Second level | Laundry room | 5'1 x 7'4 |
| Bathroom | 4-Piece | |
| Bedroom | 10'11 x 12'2 | |
| Bedroom | 10'11 x 12'1 | |
| Ensuite | 4-Piece | |
| Primary Bedroom | 12'5 x 12'9 | |
| Main level | Dining room | 11'9 x 5'11 |
| Living room | 15'4 x 18'11 | |
| Kitchen | 10'7 x 14'10 | |
| Bedroom | 10'4 x 11'7 | |
| Bathroom | 3-Piece | |
| Entrance | 15'2 x 11'1 |
| Features | |||||
|---|---|---|---|---|---|
| Central location | Other | Air Conditioned | |||



































































