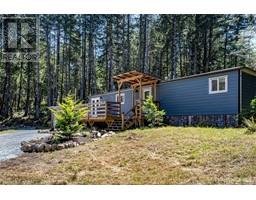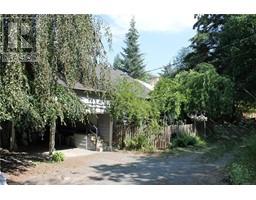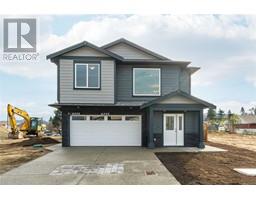611 Maple Mountain Rd East Duncan, Duncan, British Columbia, CA
Address: 611 Maple Mountain Rd, Duncan, British Columbia
Summary Report Property
- MKT ID973060
- Building TypeHouse
- Property TypeSingle Family
- StatusBuy
- Added14 weeks ago
- Bedrooms2
- Bathrooms2
- Area1785 sq. ft.
- DirectionNo Data
- Added On13 Aug 2024
Property Overview
One of the original log homes of Maple Bay sits on a hillside and has had extensive upgrades. The sunroom adjacent to the living room is filled with natural light and views of the bay. The living room is a cozy quiet retreat with a floor to ceiling fireplace and views into the surrounding forest to watch the wildlife saunter by. The pullman kitchen overlooks the beautifully landscaped fully fenced grounds and expansive deck are perfect for barbecuing and hosting gatherings. Two office areas are perfect for the semi-retired or work from homes or… The spacious master suite is next to an ensuite waiting for your touch to complete. The second bedroom is perfect for quests. The generous double garage, low-maintenance metal roof and garden shed complete the picture. Located near amenities in the Cowichan Valley, with convenient access to the ocean, pickleball and tennis courts, a dog park, playground, and scenic hiking trails, all mere moments from your front door. (id:51532)
Tags
| Property Summary |
|---|
| Building |
|---|
| Land |
|---|
| Level | Rooms | Dimensions |
|---|---|---|
| Second level | Bonus Room | 9'11 x 9'7 |
| Other | 10'1 x 8'9 | |
| Storage | 4'0 x 5'8 | |
| Bathroom | 3-Piece | |
| Bedroom | 14'0 x 8'9 | |
| Primary Bedroom | 18'3 x 12'2 | |
| Main level | Laundry room | 9'11 x 4'6 |
| Bathroom | 2-Piece | |
| Office | 11'8 x 8'8 | |
| Living room | 18'1 x 17'4 | |
| Family room | 14'4 x 10'9 | |
| Dining room | 12'3 x 10'9 | |
| Kitchen | 10'4 x 18'2 | |
| Entrance | 16'3 x 4'0 |
| Features | |||||
|---|---|---|---|---|---|
| Hillside | Park setting | Private setting | |||
| Southern exposure | Wooded area | Other | |||
| Marine Oriented | None | ||||














































































