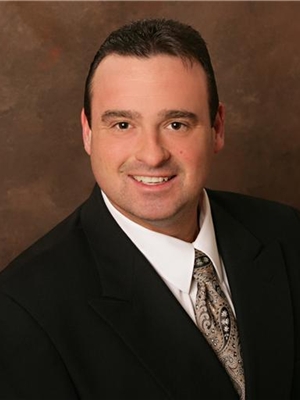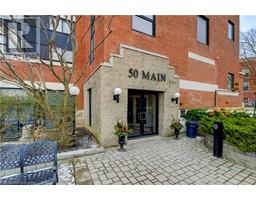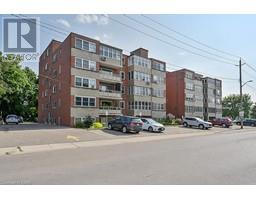3 SUTER Crescent 413 - Highland Park, Dundas, Ontario, CA
Address: 3 SUTER Crescent, Dundas, Ontario
Summary Report Property
- MKT ID40700321
- Building TypeHouse
- Property TypeSingle Family
- StatusBuy
- Added1 days ago
- Bedrooms5
- Bathrooms4
- Area3992 sq. ft.
- DirectionNo Data
- Added On21 Feb 2025
Property Overview
An Entertainers Dream! Spectacular 4+1 Bedroom, 4 Bath home with Aprox 4,000 SQFT of finished living space in the desirable town of Dundas. Imagine being within a short drive, bike ride or walk to the Dundas conservation area, shops, restaurants, and amazing small town festivals & celebrations. Spacious main floor includes formal Living and Dining room areas, Main floor Office, Main floor Laundry, 2-piece bath, open concept kitchen and family room with cozy fireplace for snuggling up in the evening. Enjoy a glass of wine or a cup of Joe looking out onto your beautiful back yard with heated inground pool, lounge area and hot tub. Spend the colder months in your generous basement recreation area with built in wet bar, modern 4-piece bath, 5th bedroom which is primary sized and could also make a lovely suite for older children, extended family or visitors. This home is flooded with natural light, boasts a 4-car driveway, a new furnace in April 2024 and plenty of other updates. (id:51532)
Tags
| Property Summary |
|---|
| Building |
|---|
| Land |
|---|
| Level | Rooms | Dimensions |
|---|---|---|
| Second level | 4pc Bathroom | Measurements not available |
| Bedroom | 11'9'' x 9'10'' | |
| Bedroom | 12'3'' x 10'2'' | |
| Bedroom | 14'7'' x 10'2'' | |
| 3pc Bathroom | Measurements not available | |
| Primary Bedroom | 21'7'' x 11'2'' | |
| Basement | 4pc Bathroom | Measurements not available |
| Utility room | Measurements not available | |
| Games room | 17'11'' x 16'7'' | |
| Recreation room | 31'3'' x 10'4'' | |
| Bedroom | 17'6'' x 12'7'' | |
| Main level | 2pc Bathroom | Measurements not available |
| Laundry room | Measurements not available | |
| Office | 9'10'' x 9'6'' | |
| Dining room | 13'8'' x 10'8'' | |
| Living room | 17'8'' x 10'8'' | |
| Family room | 17'7'' x 12'10'' | |
| Eat in kitchen | 17'10'' x 17'1'' |
| Features | |||||
|---|---|---|---|---|---|
| Southern exposure | Conservation/green belt | Attached Garage | |||
| Central Vacuum | Dishwasher | Dryer | |||
| Refrigerator | Stove | Washer | |||
| Window Coverings | Garage door opener | Hot Tub | |||
| Central air conditioning | |||||



































































