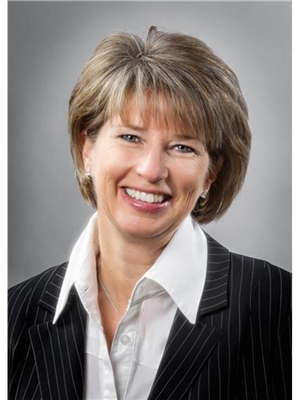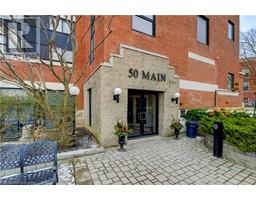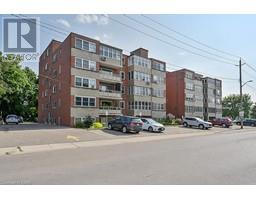3000 CREEKSIDE Drive Unit# 604 410 - Governor’s Rd, Dundas, Ontario, CA
Address: 3000 CREEKSIDE Drive Unit# 604, Dundas, Ontario
3 Beds2 Baths1372 sqftStatus: Buy Views : 239
Price
$819,900
Summary Report Property
- MKT ID40666102
- Building TypeApartment
- Property TypeSingle Family
- StatusBuy
- Added10 weeks ago
- Bedrooms3
- Bathrooms2
- Area1372 sq. ft.
- DirectionNo Data
- Added On08 Dec 2024
Property Overview
The Brentwood model, 1372 Square feet of living space. Gracious entry to this well appointed suite. Hardwood floors throughout except in kitchen and bathrooms. Cozy den off the foyer with electric fireplace. A half wall between the breakfast nook and living area opens up the space. Second bedroom and bath are on one side of the unit and the primary suite on the other. The laundry room is off the kitchen, with stackable washer/dryer. The view from the balcony encompasses Spencer Creek and the town with the escarpment beyond. Western exposure. There is a storage locker and one underground parking space. Located in the heart of Dundas, all amenities with in walking distance. Public transit a block away (id:51532)
Tags
| Property Summary |
|---|
Property Type
Single Family
Building Type
Apartment
Storeys
1
Square Footage
1372 sqft
Subdivision Name
410 - Governor’s Rd
Title
Condominium
Land Size
Unknown
Built in
2006
Parking Type
Underground,Visitor Parking
| Building |
|---|
Bedrooms
Above Grade
2
Below Grade
1
Bathrooms
Total
3
Interior Features
Appliances Included
Dishwasher, Dryer, Refrigerator, Stove, Washer, Hood Fan, Window Coverings, Garage door opener
Basement Type
None
Building Features
Features
Conservation/green belt, Balcony, Paved driveway, Automatic Garage Door Opener
Style
Attached
Square Footage
1372 sqft
Fire Protection
Smoke Detectors
Building Amenities
Car Wash, Exercise Centre, Guest Suite, Party Room
Heating & Cooling
Cooling
Central air conditioning
Heating Type
Forced air
Utilities
Utility Sewer
Municipal sewage system
Water
Municipal water
Exterior Features
Exterior Finish
Stucco
Neighbourhood Features
Community Features
Community Centre
Amenities Nearby
Golf Nearby, Hospital, Park, Place of Worship, Public Transit, Shopping
Maintenance or Condo Information
Maintenance Fees
$964.09 Monthly
Maintenance Fees Include
Insurance, Cable TV, Heat, Landscaping, Water, Parking
Parking
Parking Type
Underground,Visitor Parking
Total Parking Spaces
1
| Land |
|---|
Other Property Information
Zoning Description
RM4/S-83,RM4/S-82
| Level | Rooms | Dimensions |
|---|---|---|
| Main level | Laundry room | Measurements not available |
| 4pc Bathroom | Measurements not available | |
| 4pc Bathroom | Measurements not available | |
| Primary Bedroom | 14'3'' x 11'5'' | |
| Bedroom | 11'7'' x 10'1'' | |
| Eat in kitchen | 14'9'' x 14' | |
| Living room/Dining room | 26'9'' x 13'10'' | |
| Den | 10'8'' x 9'0'' |
| Features | |||||
|---|---|---|---|---|---|
| Conservation/green belt | Balcony | Paved driveway | |||
| Automatic Garage Door Opener | Underground | Visitor Parking | |||
| Dishwasher | Dryer | Refrigerator | |||
| Stove | Washer | Hood Fan | |||
| Window Coverings | Garage door opener | Central air conditioning | |||
| Car Wash | Exercise Centre | Guest Suite | |||
| Party Room | |||||
















































