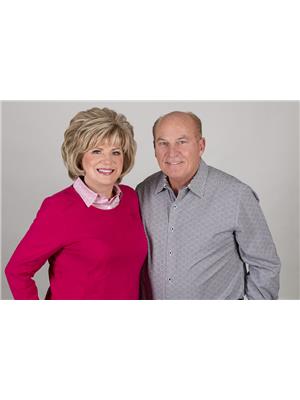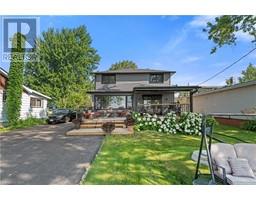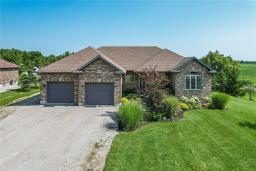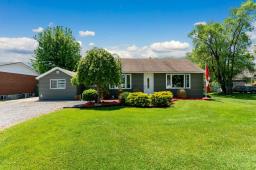4636 #20 Haldimand Road, Dunnville, Ontario, CA
Address: 4636 #20 Haldimand Road, Dunnville, Ontario
Summary Report Property
- MKT IDH4194758
- Building TypeHouse
- Property TypeSingle Family
- StatusBuy
- Added18 weeks ago
- Bedrooms4
- Bathrooms1
- Area1108 sq. ft.
- DirectionNo Data
- Added On15 Jul 2024
Property Overview
Embrace the balance of rural living and urban convenience on this expansive 1+ acre property! This charming 3-bedroom bungalow offers the perfect blend of peaceful seclusion and easy access to all the amenities you need. Step inside and be greeted by a beautifully updated entryway, new kitchen with quartz countertops, farmhouse sink and all new appliances. Along with newer bathroom, as well as new luxury vinyl plank flooring throughout main floor. The spacious living room boasts a cozy wood fireplace, ideal for creating memories with loved ones. Downstairs, discover a expansive recreation room, complete with an additional bedroom space, and room for a second kitchen, perfect for accommodating your evolving needs. Enjoy the convenience of an attached single-car garage as well as a massive two-level garage/workshop, providing ample space for your vehicles, hobbies, and projects. This property truly offers the best of both worlds: the tranquility of rural living and the ease of urban accessibility. (id:51532)
Tags
| Property Summary |
|---|
| Building |
|---|
| Land |
|---|
| Level | Rooms | Dimensions |
|---|---|---|
| Basement | Utility room | 11' 11'' x 27' 9'' |
| Laundry room | 11' 2'' x 15' 1'' | |
| Bedroom | 12' 3'' x 12' '' | |
| Recreation room | 11' 2'' x 24' '' | |
| Ground level | 4pc Bathroom | Measurements not available |
| Bedroom | 11' 8'' x 9' '' | |
| Bedroom | 11' 11'' x 8' 9'' | |
| Primary Bedroom | 11' 9'' x 11' 11'' | |
| Kitchen | 9' 7'' x 9' '' | |
| Dining room | 11' 6'' x 9' 7'' | |
| Living room | 12' 6'' x 19' 4'' |
| Features | |||||
|---|---|---|---|---|---|
| Crushed stone driveway | Country residential | Attached Garage | |||
| Detached Garage | Gravel | Inside Entry | |||
| Dishwasher | Dryer | Refrigerator | |||
| Stove | Washer & Dryer | Window Coverings | |||
| Central air conditioning | |||||








































































