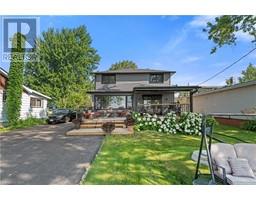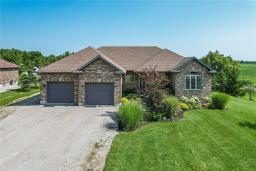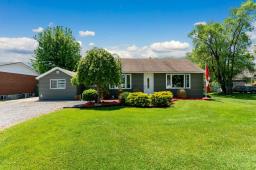557 EDGEWATER Place 602 - Dunn, Dunnville, Ontario, CA
Address: 557 EDGEWATER Place, Dunnville, Ontario
Summary Report Property
- MKT ID40578976
- Building TypeHouse
- Property TypeSingle Family
- StatusBuy
- Added19 weeks ago
- Bedrooms2
- Bathrooms1
- Area918 sq. ft.
- DirectionNo Data
- Added On10 Jul 2024
Property Overview
Your tranquil waterfront oasis awaits. Nestled on a peaceful dead-end road, this beautiful waterfront property offers the ultimate escape for year-round enjoyment. Wake up to breathtaking sunrises and unwind on the pristine sand and pebble beach ideal for swimming, kayaking, paddle boarding and of course boating adventures. Step inside the inviting 2-bedroom residence, where you are welcomed with panoramic windows showcasing views of Lake Erie. Relax or entertain in the open concept kitchen, dining and living area with vaulted ceilings and wooden beams adding a touch of rustic charm. The expansive deck on the front of the home overlooks the waterfront and extends the living space to the outdoors. A full, unfinished basement (added in 1992) provides a great opportunity to extend the living space even further and customize the layout to your needs. There is ample storage for all your seasonal gear and water toys. Some other notables includes recently replaced roof shingles (2020) and the security of a reliable backup generator installed in 2019, Wilkinson break wall 2022. With plenty of driveway parking for your vehicles, boat trailer, and guests' cars, this property caters to many needs. Don't miss this opportunity to own this four-season lakeside retreat. (id:51532)
Tags
| Property Summary |
|---|
| Building |
|---|
| Land |
|---|
| Level | Rooms | Dimensions |
|---|---|---|
| Basement | Utility room | 39'9'' x 17'10'' |
| Storage | 6'1'' x 3'2'' | |
| Main level | 4pc Bathroom | 7' x 5'8'' |
| Bedroom | 10'5'' x 9'4'' | |
| Primary Bedroom | 14'8'' x 8'5'' | |
| Kitchen | 15'4'' x 7'5'' | |
| Dining room | 18'11'' x 10'7'' | |
| Living room | 16'5'' x 15'8'' |
| Features | |||||
|---|---|---|---|---|---|
| Crushed stone driveway | Country residential | Dishwasher | |||
| Dryer | Freezer | Microwave | |||
| Refrigerator | Stove | Washer | |||
| Window Coverings | None | ||||


























































