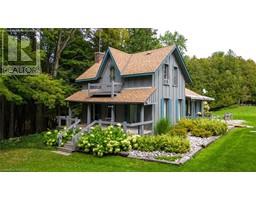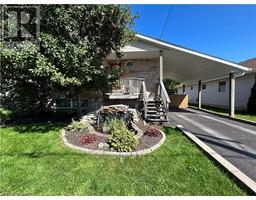437 PARK Street W West Grey, Durham, Ontario, CA
Address: 437 PARK Street W, Durham, Ontario
3 Beds2 Baths1883 sqftStatus: Buy Views : 738
Price
$499,900
Summary Report Property
- MKT ID40660093
- Building TypeRow / Townhouse
- Property TypeSingle Family
- StatusBuy
- Added1 days ago
- Bedrooms3
- Bathrooms2
- Area1883 sq. ft.
- DirectionNo Data
- Added On03 Dec 2024
Property Overview
This unit offers Main level living with 2 bedrooms, living area, main bath, and laundry all on the main level. An open concept kitchen/living/dining space features quartz countertops in your kitchen, Foyer with a patio door walkout to your back porch, and hardwood staircase to the lower level. Large Family room, a good sized third bedroom (with walk in closet),another full bath and loads of storage space compliments this lower level. Paved Laneway & sodded yard when weather permits as well as a front porch & rear cement patio. Come see this Townhouse today or do a driveby to have a look. (id:51532)
Tags
| Property Summary |
|---|
Property Type
Single Family
Building Type
Row / Townhouse
Storeys
1
Square Footage
1883 sqft
Subdivision Name
West Grey
Title
Freehold
Land Size
under 1/2 acre
Built in
2024
Parking Type
Attached Garage
| Building |
|---|
Bedrooms
Above Grade
2
Below Grade
1
Bathrooms
Total
3
Interior Features
Appliances Included
Dishwasher, Dryer, Microwave, Refrigerator, Stove, Water meter, Garage door opener
Basement Type
Full (Partially finished)
Building Features
Features
Conservation/green belt, Paved driveway
Foundation Type
Poured Concrete
Style
Attached
Architecture Style
Bungalow
Square Footage
1883 sqft
Rental Equipment
None
Heating & Cooling
Cooling
Central air conditioning
Heating Type
Forced air
Utilities
Utility Sewer
Municipal sewage system
Water
Municipal water
Exterior Features
Exterior Finish
Brick
Neighbourhood Features
Community Features
Community Centre, School Bus
Amenities Nearby
Golf Nearby, Hospital, Park, Place of Worship, Schools, Shopping
Parking
Parking Type
Attached Garage
Total Parking Spaces
3
| Land |
|---|
Other Property Information
Zoning Description
R1B
| Level | Rooms | Dimensions |
|---|---|---|
| Lower level | Storage | 15'4'' x 12'5'' |
| Utility room | 15'4'' x 7'9'' | |
| 4pc Bathroom | 9'11'' x 5'6'' | |
| Bedroom | 14'2'' x 15'0'' | |
| Family room | 22'1'' x 14'0'' | |
| Main level | Foyer | 10'7'' x 5'10'' |
| 4pc Bathroom | 13'2'' x 9'6'' | |
| Bedroom | 10'10'' x 11'2'' | |
| Primary Bedroom | 15'0'' x 14'6'' | |
| Kitchen | 16'11'' x 9'10'' | |
| Living room | 16'11'' x 17'10'' |
| Features | |||||
|---|---|---|---|---|---|
| Conservation/green belt | Paved driveway | Attached Garage | |||
| Dishwasher | Dryer | Microwave | |||
| Refrigerator | Stove | Water meter | |||
| Garage door opener | Central air conditioning | ||||






