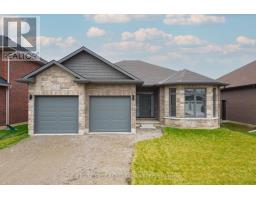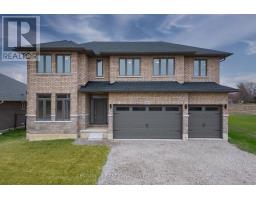232 MILLER ROAD, Dutton/Dunwich, Ontario, CA
Address: 232 MILLER ROAD, Dutton/Dunwich, Ontario
Summary Report Property
- MKT IDX9096420
- Building TypeHouse
- Property TypeSingle Family
- StatusBuy
- Added14 weeks ago
- Bedrooms3
- Bathrooms2
- Area0 sq. ft.
- DirectionNo Data
- Added On13 Aug 2024
Property Overview
Impressive Century home boasting an amazing Backyard which backs onto Sons of Scotland Park, Walking Trails, Community Centre with Outdoor Pool and Sports fields and is Walking distance to Schools and Shopping. This wonderful home is full of Character and has plenty of space for a young family to grow with 3spacious Bedrooms upstairs along with a Full Bathroom. The main floor has convenient Mudroom that leads into the Formal Dining Area and Living Room with attached Den. The Kitchen is Bright and leads to the Second Bathroom and main floor Laundry Room. Off the East side of the Kitchen is a wooden Deck surrounded by Gardens and Landscaping, off the West side of the Kitchen is a Covered Deck with Basement Access. Plenty of Parking in the Private Driveway and more than enough Space in the Backyard for the Kids or Pets to Play. **** EXTRAS **** PROPERTY BEING SOLD 'AS-IS WHERE IS' WITH ALL ITEMS AND OWNERS BELONGINGS.LEGAL DESCRIPTION: LOT 6 BLOCK H, PART OF LOTS 8 & 9 BLOCK H PLAN 92 DESIGNATED AS PART 7 11R600; DUTTON/DUNWICH (id:51532)
Tags
| Property Summary |
|---|
| Building |
|---|
| Land |
|---|
| Level | Rooms | Dimensions |
|---|---|---|
| Second level | Primary Bedroom | 4.73 m x 2.9 m |
| Bedroom | 4.72 m x 2.9 m | |
| Bedroom | 3.47 m x 2.91 m | |
| Main level | Foyer | 1.71 m x 2.53 m |
| Dining room | 3.45 m x 7.05 m | |
| Living room | 4.72 m x 4.27 m | |
| Den | 4.73 m x 2.68 m | |
| Kitchen | 3.65 m x 4.09 m | |
| Laundry room | 3.65 m x 2.47 m |
| Features | |||||
|---|---|---|---|---|---|
| Sump Pump | Central air conditioning | ||||
















































