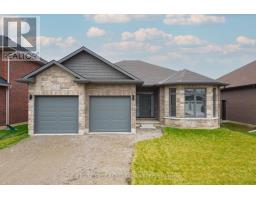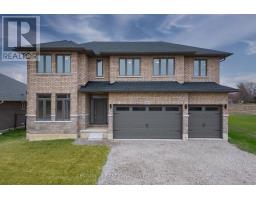28286 DUFF LINE, Dutton/Dunwich, Ontario, CA
Address: 28286 DUFF LINE, Dutton/Dunwich, Ontario
Summary Report Property
- MKT IDX9267614
- Building TypeHouse
- Property TypeSingle Family
- StatusBuy
- Added12 weeks ago
- Bedrooms4
- Bathrooms2
- Area0 sq. ft.
- DirectionNo Data
- Added On23 Aug 2024
Property Overview
This is your chance to move out into the country. This 17.8 acre property is just waiting for you to draw your Dream Hobby Farm. Lying in a quiet family friendly community. This gorgeous 4-bedroom home has so much to offer inside and out. The main floor features open concept living, updated 4 pc bathroom with laundry, Master suite with walk in and ensuite, kitchen Boasts beautiful white cabinetry with ample storage space and all appliances stay. Upstairs has 3 large rooms sized rooms with hardwood floors and good-sized closets. The exterior offer so much privacy, tons of parking, huge barn, beautiful gardens, stunning sunsets and apple trees! So many updates over the years including: New siding (2024), New windows (installed 2024), New addition (2023), recycled asphalt driveway (2023), New panel (2023), Panel ran to barn, trailer plug added outside barn, new owned water heater (2024) and all freshly painted throughout. The major highway, 401, is only 5 minutes away. Now is the time to take a drive to lovely Dutton Dunwich. (id:51532)
Tags
| Property Summary |
|---|
| Building |
|---|
| Land |
|---|
| Level | Rooms | Dimensions |
|---|---|---|
| Second level | Bedroom | 2.57 m x 3.05 m |
| Bedroom | 2.69 m x 4.27 m | |
| Bedroom | 2.9 m x 4.72 m | |
| Main level | Kitchen | 4.04 m x 3.66 m |
| Dining room | 4.34 m x 8.05 m | |
| Living room | 3.81 m x 2.9 m | |
| Primary Bedroom | 3.66 m x 3.66 m | |
| Mud room | 2.08 m x 3.05 m | |
| Den | 2.08 m x 3 m |
| Features | |||||
|---|---|---|---|---|---|
| Sump Pump | Water Heater | Dishwasher | |||
| Dryer | Refrigerator | Stove | |||
| Washer | Central air conditioning | ||||



























































