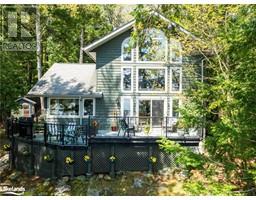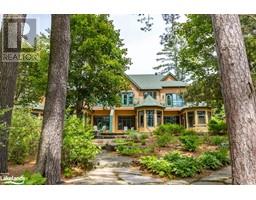1017 WHITE PINE Road Franklin, Dwight, Ontario, CA
Address: 1017 WHITE PINE Road, Dwight, Ontario
Summary Report Property
- MKT ID40589577
- Building TypeHouse
- Property TypeSingle Family
- StatusBuy
- Added22 weeks ago
- Bedrooms3
- Bathrooms2
- Area1300 sq. ft.
- DirectionNo Data
- Added On18 Jun 2024
Property Overview
The waterfront cottage of your dreams awaits on pristine Lake of Bays! This new completely rebuilt cottage was designed to perfection with stunning modern high end finishes offering 3 spacious bedrooms, 2 bathrooms and open concept designs throughout. Located close to Baysville & Huntsville on an easily accessible year round road. The kitchen with top of line appliances included is a chef's dream with breathtaking views of the Lake from your kitchen window. Walk out from the dining/living room area to a large deck; perfect for entertaining family and guests that overlooks the lake. The primary bedroom also offers easy access to the deck and a stunning adjoining 4-piece ensuite with a soaker tub. Equipped with a high efficiency furnace/forced air, tankless hot water, and cozy up by the fireplace on a rainy day making 4 season living effortless here. Relax and admire the attention to detail in this elegant and functional design. The cottage is built close to water with easy access to enjoy a level area for kids to play, an outdoor firepit and a hard packed sandy beach shoreline is ideal with crystal clear water, perfect for wading. There is also a double slip boathouse and the SRA is owned adding another bonus to this incredible offering! Enjoy 4 season living at its finest with miles of boating offered on desirable Lake of Bays! Book your tour today and see everything this stunning property has to offer! (id:51532)
Tags
| Property Summary |
|---|
| Building |
|---|
| Land |
|---|
| Level | Rooms | Dimensions |
|---|---|---|
| Main level | Full bathroom | Measurements not available |
| Primary Bedroom | 12'5'' x 12'3'' | |
| 3pc Bathroom | Measurements not available | |
| Bedroom | 12'2'' x 11'4'' | |
| Bedroom | 12'3'' x 10'4'' | |
| Living room | 23'11'' x 19'2'' | |
| Dining room | 9'6'' x 15'4'' | |
| Kitchen | 12'1'' x 11'3'' |
| Features | |||||
|---|---|---|---|---|---|
| Crushed stone driveway | Country residential | Dishwasher | |||
| Dryer | Freezer | Microwave | |||
| Refrigerator | Stove | Washer | |||
| Microwave Built-in | Gas stove(s) | Central air conditioning | |||



























































