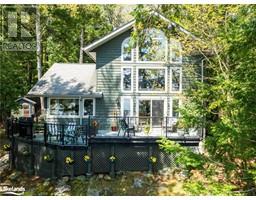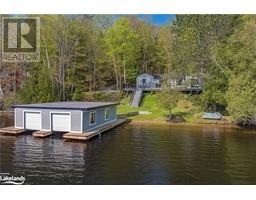1111 DWIGHT BEACH Road Unit# 8, Week 6 Franklin, Dwight, Ontario, CA
Address: 1111 DWIGHT BEACH Road Unit# 8, Week 6, Dwight, Ontario
Summary Report Property
- MKT ID40636802
- Building TypeRow / Townhouse
- Property TypeSingle Family
- StatusBuy
- Added12 weeks ago
- Bedrooms2
- Bathrooms2
- Area1820 sq. ft.
- DirectionNo Data
- Added On23 Aug 2024
Property Overview
Discover the Ultimate Fractional (5 week) Muskoka Retreat at Corbett Cove. Step into the unparalleled allure of Muskoka cottage living at Corbett Cove, where luxury meets nature on the pristine shores of Lake of Bays. Nestled on Dwight Beach, this exclusive fractional ownership opportunity offers you the perfect blend of relaxation and adventure, all at an incredible value. Your bright and airy 2-bedroom end unit, with its coveted August week fixed in your calendar, invites you to soak up the best of summer and enjoy four additional flexible weeks throughout the year. Imagine waking up to sweeping southwestern views, with your private sandy beach just steps away, where you can plunge into the crystal-clear waters. Designed for those who appreciate the finer things, this two-story chalet is a sanctuary of comfort and style. Spacious bedrooms, a cozy den with a pullout sofa, two modern bathrooms, and convenient in-unit laundry facilities ensure your stay is as seamless as it is relaxing. The glass-enclosed Muskoka room offers a serene space to unwind, while gas fireplaces in the living room and primary bedroom add a warm, inviting touch. Leave behind the worries of seasonal chores and property maintenance—at Corbett Cove, your only task is to revel in the serene beauty that surrounds you. This isn't just a getaway; it's a smart investment in a lifestyle defined by luxury and tranquility. Corbett Cove places you at the heart of everything Lake of Bays has to offer. Whether it's a day trip to the scenic trails of Algonquin Provincial Park, a round of golf at Deerhurst Highlands, or a winter escape to Hidden Valley Ski Resort, adventure is always within reach. And when you return, the unparalleled views from your chalet await you. Five weeks of pure bliss are yours to enjoy, year after year. Corbett Cove isn’t just a place—it’s your gateway to the quintessential Lake of Bays Muskoka experience. (Please note: This unit is pet-free). (id:51532)
Tags
| Property Summary |
|---|
| Building |
|---|
| Land |
|---|
| Level | Rooms | Dimensions |
|---|---|---|
| Second level | 4pc Bathroom | 10'8'' x 6'8'' |
| Primary Bedroom | 15'0'' x 12'8'' | |
| Bedroom | 13'7'' x 13'0'' | |
| Main level | 3pc Bathroom | 11'9'' x 8'0'' |
| Kitchen | 12'0'' x 8'10'' | |
| Den | 11'9'' x 10'4'' | |
| Dining room | 13'4'' x 8'8'' | |
| Living room | 16'0'' x 14'4'' |
| Features | |||||
|---|---|---|---|---|---|
| Southern exposure | Crushed stone driveway | Shared Driveway | |||
| Country residential | Recreational | Visitor Parking | |||
| Dishwasher | Dryer | Microwave | |||
| Refrigerator | Stove | Washer | |||
| None | |||||















































