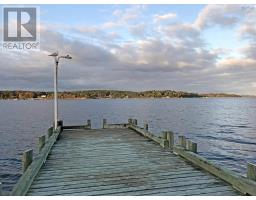36 Eagle Head Wharf Road, Eagle Head, Nova Scotia, CA
Address: 36 Eagle Head Wharf Road, Eagle Head, Nova Scotia
Summary Report Property
- MKT ID202402709
- Building TypeHouse
- Property TypeSingle Family
- StatusBuy
- Added22 weeks ago
- Bedrooms2
- Bathrooms1
- Area966 sq. ft.
- DirectionNo Data
- Added On19 Jun 2024
Property Overview
L&S #1265. Location, location! Sweet, cozy & compact, this year round home or cottage is set on 1.5 lush park-like acres, a short stroll to Eagle Head Beach just down the way. The living/dining room is bright and sunny and features hardwood floors, pine wainscot and heat pump. Theres a main floor bedroom and den, both with hardwood floors & solid pine doors, full bath and an eat-in kitchen with new flooring and loads of cupboard space. Upstairs, with two pretty dormers and windows on the gable ends, is one large open room - perfect for guests, hobbies or crafts, plus a generous storage room at the back (above the kitchen). Full basement contains laundry hookups, electrical panel plus a generator panel. Outside there?s a deck spanning the entire front of the home, two paved driveways and two sturdy outbuildings. The grounds are beautiful with stone wall, rhododendrons and a variety of lovely conifers. Plenty of room to garden, build a garage or studio. Or if you're looking to build a brand new "forever" home, this would be a lovely setting. Imagine starting and ending your day with a stroll on the beach, warmth of sand in your toes and a breath of fresh salt air. Lightly-used Eagle Head Beach is one of Nova Scotia?s best kept secrets. And its just a short bike ride to Seaside Center (yoga, community events and more) and the white sands of Beach Meadows Beach, a few minutes drive to Port Medway and about 15 minutes to Liverpool. Partial survey and NSP history under documents. Note: Bedroom windows do not meet current code for egress. (id:51532)
Tags
| Property Summary |
|---|
| Building |
|---|
| Level | Rooms | Dimensions |
|---|---|---|
| Second level | Bedroom | 22 x 16 + dormers |
| Main level | Living room | 19.4 x 11.3 |
| Eat in kitchen | 13.6 x 9.3 | |
| Bedroom | 9.8 x 7.5 | |
| Bath (# pieces 1-6) | 9.7 x 4 | |
| Den | 7.2 x 7 |
| Features | |||||
|---|---|---|---|---|---|
| Treed | Parking Space(s) | Range - Electric | |||
| Refrigerator | Wall unit | Heat Pump | |||








































