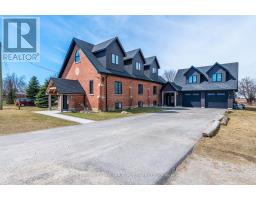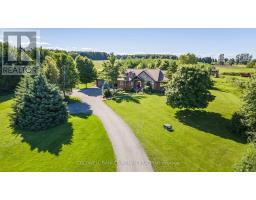351219 SEVENTEENTH LINE, East Garafraxa, Ontario, CA
Address: 351219 SEVENTEENTH LINE, East Garafraxa, Ontario
Summary Report Property
- MKT IDX8394708
- Building TypeHouse
- Property TypeSingle Family
- StatusBuy
- Added22 weeks ago
- Bedrooms5
- Bathrooms3
- Area0 sq. ft.
- DirectionNo Data
- Added On16 Jun 2024
Property Overview
Peace & Serenity is calling you. What an incredible opportunity to own your piece of heaven. Nearly 50 acres of land with barns, farm fields, forest & your private pond that turns into skating rink in the winter. Conveniently located 10 minutes from Orangeville & Only 50Min To TO & Pearson Airport. A Legacy property with a well kept home with spacious rooms, luxurious primary bedroom with ensuite washroom. Nicely appointed eat-in kitchen with Centre island & outdoor wrap Around Patio To Enjoy The Beautiful countryside. Cozy Up To A Wood Burning Fireplace On An Autumn night & Enjoy An Authentic Winter Spa Experience With Natural Wood Heated Sauna & Hot Bath. 8 STALL Horse Barn & 2 level 19th century hand built hay/2 animal barns, workshop come included. Grow your own organic veggies & fruits in the vast outdoor gardens, 5 Fruit Trees. High Efficiency Alternative Solar Heating of Home & Domestic Hot Water & High 2022 High Efficiency Wood Stoves. Property Located On School Bus Route. **** EXTRAS **** Minutes to all conveniences Orangeville has to offer, Restaurants, Shops & Hospital. Looking for turnkey/side business? This property is zoned for many livestock operations. Horses, chickens, cows & the lucrative cat/dog hotel & breading. (id:51532)
Tags
| Property Summary |
|---|
| Building |
|---|
| Level | Rooms | Dimensions |
|---|---|---|
| Second level | Primary Bedroom | 5.95 m x 5.95 m |
| Bedroom 2 | 3.58 m x 2.63 m | |
| Bedroom 3 | 3.59 m x 3.16 m | |
| Bedroom 4 | 3.63 m x 3.3 m | |
| Basement | Recreational, Games room | 8.43 m x 5.83 m |
| Main level | Kitchen | 7.48 m x 3.6 m |
| Living room | 7.33 m x 3.55 m | |
| Dining room | 6.08 m x 5.42 m | |
| Foyer | 3.12 m x 2.53 m | |
| Office | 3.49 m x 3.02 m |
| Features | |||||
|---|---|---|---|---|---|
| Wooded area | Irregular lot size | Conservation/green belt | |||
| Carpet Free | Solar Equipment | Attached Garage | |||
| Water softener | Water purifier | Water Heater | |||
| Water Heater - Tankless | |||||
























































