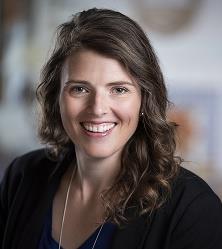282204 CONCESSION 4 5, East Luther Grand Valley, Ontario, CA
Address: 282204 CONCESSION 4 5, East Luther Grand Valley, Ontario
Summary Report Property
- MKT IDX9009287
- Building TypeHouse
- Property TypeSingle Family
- StatusBuy
- Added12 weeks ago
- Bedrooms3
- Bathrooms1
- Area0 sq. ft.
- DirectionNo Data
- Added On23 Aug 2024
Property Overview
Escape to tranquility with this charming Cottage style bungalow nestled on 5 acres of serene countryside, just minutes from downtown Grand Valley. Surrounded by established gardens and mature trees, this property offers the perfect blend of privacy and convenience.Step inside to discover a cozy interior featuring 3 bedrooms and 1 bathroom, highlighted by a delightful sunroom that bathes the home in natural light.Outside, enjoy the peaceful surroundings from the covered back deck and patio which includes an outdoor fireplace for year-round relaxation and entertaining. Located just off a paved road, this home offers easy access to downtown Grand Valley and nearby amenities while providing a secluded retreat from the hustle and bustle of city life! Don't miss out on this rare opportunity to own a piece of countryside. Schedule your showing today and envision the possibilities of rural living at its finest! **** EXTRAS **** This 5-acre property includes approx 3.5 acres of workable land,tiled for agricultural pursuits. 2-car detached garage with electric & extra storage space.Additional Docs are available through your REALTOR to review BEFORE booking a showing (id:51532)
Tags
| Property Summary |
|---|
| Building |
|---|
| Land |
|---|
| Level | Rooms | Dimensions |
|---|---|---|
| Main level | Foyer | 1.74 m x 1.22 m |
| Dining room | 2.37 m x 3.88 m | |
| Kitchen | 3.27 m x 3.88 m | |
| Living room | 3.53 m x 3.93 m | |
| Laundry room | 2.02 m x 1.72 m | |
| Family room | 5.35 m x 3.43 m | |
| Bedroom | 3.53 m x 3.48 m | |
| Bedroom 2 | 2.72 m x 4.08 m | |
| Bedroom 3 | 2.81 m x 2.24 m | |
| Sunroom | 3.8 m x 4.62 m |
| Features | |||||
|---|---|---|---|---|---|
| Detached Garage | Water softener | Water Heater | |||
| Central Vacuum | Dishwasher | Dryer | |||
| Microwave | Refrigerator | Stove | |||
| Washer | Central air conditioning | ||||


























































