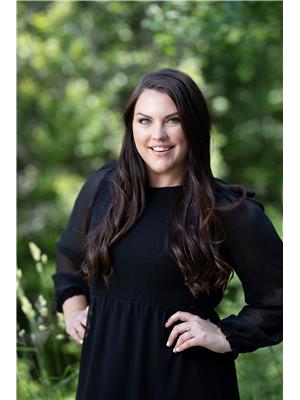50 LEESON STREET N, East Luther Grand Valley, Ontario, CA
Address: 50 LEESON STREET N, East Luther Grand Valley, Ontario
Summary Report Property
- MKT IDX9040576
- Building TypeHouse
- Property TypeSingle Family
- StatusBuy
- Added18 weeks ago
- Bedrooms3
- Bathrooms3
- Area0 sq. ft.
- DirectionNo Data
- Added On16 Jul 2024
Property Overview
Welcome to the perfect blend of fit, finish, & size that will check all the boxes for most people! Open concept spacious kitchen, dining room and overlooking a sunken family room with a statement fireplace wall and that leads to a walkout to your large in-town lot backing onto open space. The main floor has hardwood throughout and a 2 pc bathroom. Upstairs you will find a traditional floor plan with 3 bedrooms. The spacious primary bedroom with ample sunlight, double closets and a 2 pc ensuite. A bonus finished rec room in the lower level provides endless additional living space opportunities in the finished area with high ceilings and a cozy fireplace. We also need to give the lot size of this property some credit, they just don't make them like this anymore! ** This is a linked property.** **** EXTRAS **** Car Garage recently drywalled, armour stone landscaped front walkway, large deck with glass raiings and arbour, shed in backyard, finished top to bottom! (id:51532)
Tags
| Property Summary |
|---|
| Building |
|---|
| Level | Rooms | Dimensions |
|---|---|---|
| Basement | Recreational, Games room | 5.68 m x 5.52 m |
| Lower level | Utility room | 3.15 m x 2.97 m |
| Main level | Living room | 5.86 m x 3.23 m |
| Dining room | 3.93 m x 2.75 m | |
| Kitchen | 4.85 m x 3.93 m | |
| Foyer | 1.92 m x 1.72 m | |
| Upper Level | Primary Bedroom | 5.23 m x 4.17 m |
| Bedroom 2 | 4.33 m x 2.43 m | |
| Bedroom 3 | 3.32 m x 3.31 m |
| Features | |||||
|---|---|---|---|---|---|
| Attached Garage | Blinds | Dishwasher | |||
| Dryer | Microwave | Refrigerator | |||
| Stove | Window Coverings | ||||




















































