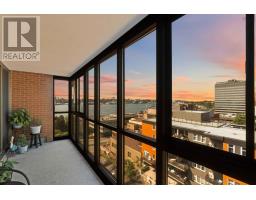398 East Petpeswick Road, East Petpeswick, Nova Scotia, CA
Address: 398 East Petpeswick Road, East Petpeswick, Nova Scotia
Summary Report Property
- MKT ID202428049
- Building TypeHouse
- Property TypeSingle Family
- StatusBuy
- Added6 weeks ago
- Bedrooms5
- Bathrooms4
- Area3349 sq. ft.
- DirectionNo Data
- Added On09 Dec 2024
Property Overview
TRIPLEX, OCEANFRONT. SHORT TERM RENTAL APPROVED. Nestled on the shores of the Petpeswick Inlet, this unique "Black House" sits on over an acre of land, offering income with 3 spectacular units. Choose to live in 1 and rent the other 2 or rent all 3. This 4 year young property has undergone many upgrades by the current owner. Meticulous attention to detail shows both inside and out. The main floor is over 2000 sq ft and contemporary open concept with high-end finishes. The kitchen is a true culinary experience. If you can look away from the fantastic views long enough, you'll get creatively cooking with ample space on the granite counter-tops and island, top-of-the-line stainless steel appliances, propane cook-top, catering to both chefs and entertainers. Family and friends will not be able to stop staring out at the ocean through the expansive windows that surround them. Also on the level main floor you'll find 3 generous sized private bedrooms. The private primary suite with outstanding ocean views has a 5 piece en-suite and spacious walk-in closet. The other 2 bedrooms are privately located away from the hubbub of the living areas.The lower level is where you will find 1 bedroom apartment and 1 bedroom suite, both with in-unit laundry and independent electrical panels. Step outside to truly enjoy coastal living on your circular interlocking brick patio with BBQ fire pit for AL Fresco dining with water & electricity to enhance your BBQ experience. Enjoy the evenings, create memories of laughter and stargazing at the dark skies while keeping cozy by the seaside fire-pit. This is a true Maritime Home that needs to be experienced. Lower Units are level entry, no stairs. (id:51532)
Tags
| Property Summary |
|---|
| Building |
|---|
| Level | Rooms | Dimensions |
|---|---|---|
| Lower level | Utility room | 10.11x17.9.7x7.1 |
| Storage | 6.10x9.7 | |
| Main level | Bedroom | 12.3x11.4 |
| Bath (# pieces 1-6) | 5x8 | |
| Bedroom | 12.3x9.6 | |
| Mud room | 7.8x5.2 | |
| Laundry / Bath | 6.9x7.8 | |
| Storage | 12.10x3.1 | |
| Living room | 16.1x16.8 | |
| Kitchen | 21.10x15.3 | |
| Primary Bedroom | 14.6x16.1 | |
| Ensuite (# pieces 2-6) | 8x10 |
| Features | |||||
|---|---|---|---|---|---|
| Sloping | Level | Garage | |||
| Gravel | Cooktop - Propane | Oven - Electric | |||
| Dishwasher | Dryer | Washer | |||
| Microwave | Refrigerator | Central Vacuum | |||
| Gas stove(s) | |||||























































