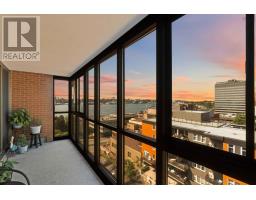100 Meisner Point Road, Ingramport, Nova Scotia, CA
Address: 100 Meisner Point Road, Ingramport, Nova Scotia
Summary Report Property
- MKT ID202427812
- Building TypeHouse
- Property TypeSingle Family
- StatusBuy
- Added7 weeks ago
- Bedrooms4
- Bathrooms2
- Area1644 sq. ft.
- DirectionNo Data
- Added On04 Dec 2024
Property Overview
Welcome to the South Shore on the East Coast. Located in the sought after Shatford Trust Fund area and picturesque Meisners Point. This property invites you to experience unparalleled ocean views and a tranquilcoastal lifestyle. As you step onto the grounds youll immediately feel the allure of this charming residence, lush mature landscaping and abundant privacy, with four bedrooms, 3up, 1 down, 1 full & 1 half bathroom, this home is perfectly suited for those seeking to live by the sea. The living rook has large windows allowing natural light to flood in and a wood fire place to enjoy on chilly nights. The kitchen and dining are open concept and this is where you will spend most of your time entertaining and gazing out at the beautiful ocean view. A few steps up you find the privacy of the primary bedroom also with ocean views, while additional bedrooms provide comfortable accomodation for guest or family members. A few steps down and you are at ground entry level with the large room for a family room or make this your Primary bedroom. A few more steps down you will be in the media room with the woodstove that heats the home and there is the 4th bedroom. Venturing outside, youll discover a landscaped backyard that walks down to the waters edge. A dock can be installed and deep mooring is right there. A spacious deck and patio perfect for outdoor entertaining or simply a quiet night BBQing with family. A new spacious carport offers protection from the elements for vehicles, motorhomes or boats of any size. Meisners Point fosters a close-knit community atmosphere and a laid-back lifestyle where residents take pride in their property and homes. (id:51532)
Tags
| Property Summary |
|---|
| Building |
|---|
| Level | Rooms | Dimensions |
|---|---|---|
| Second level | Eat in kitchen | 10.2 x 21 |
| Living room | 10.11 x 9 | |
| Third level | Bath (# pieces 1-6) | 8 x 5 |
| Bedroom | 10.11 x 9 | |
| Bedroom | 10.2 x 12.6 | |
| Bedroom | 9.8 x 10.1 | |
| Lower level | Bedroom | 10.5x10.7 + 4.11x4 |
| Games room | 11.10 x 20.11 | |
| Utility room | 11.11x9.9+6.5x4.1 | |
| Main level | Bath (# pieces 1-6) | 4x5 |
| Living room | 11.9 x 25.2 |
| Features | |||||
|---|---|---|---|---|---|
| Sloping | Level | Carport | |||
| Gravel | Range | Dishwasher | |||
| Dryer | Washer | Refrigerator | |||






