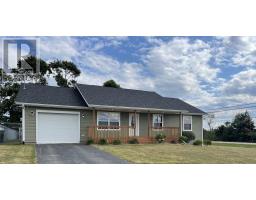26 Bambrick Drive, East Royalty, Prince Edward Island, CA
Address: 26 Bambrick Drive, East Royalty, Prince Edward Island
Summary Report Property
- MKT ID202415865
- Building TypeHouse
- Property TypeSingle Family
- StatusBuy
- Added9 weeks ago
- Bedrooms3
- Bathrooms3
- Area1430 sq. ft.
- DirectionNo Data
- Added On13 Aug 2024
Property Overview
Welcome to your dream home in the vibrant community of East Royalty! This newly-built, semi-detached two-storey residence offers 3 spacious bedrooms, 2.5 luxurious bathrooms, and an attached garage for your convenience. Step inside to discover a home that blends modern design with comfort and functionality. The open-concept main floor is perfect for entertaining, with a beautifully appointed kitchen featuring top-of-the-line appliances: fridge, stove, dishwasher, OTR microwave, washer, and dryer?all included. Built by a master carpenter with decades of experience and a stellar reputation across PEI, this home comes with the peace of mind of a seven-year Atlantic Home Warranty ensuring the highest quality standards. Upstairs, enjoy the convenience of a second-floor laundry room and a serene master suite complete with an ensuite bath. Each room is thoughtfully designed to maximize space and natural light, creating a warm and inviting atmosphere throughout. Don?t miss this opportunity to own a piece of East Royalty's finest. Call today for complete details and make this exceptional property your new home. (id:51532)
Tags
| Property Summary |
|---|
| Building |
|---|
| Level | Rooms | Dimensions |
|---|---|---|
| Second level | Primary Bedroom | 12 x 13.8 |
| Bedroom | 10.3 x 12.2 | |
| Bedroom | 10.1 x 10 | |
| Main level | Kitchen | 21.9 x 20.7 |
| Living room | combined | |
| Dining room | 9 x 9.3 |
| Features | |||||
|---|---|---|---|---|---|
| Attached Garage | Paved Yard | Stove | |||
| Dishwasher | Dryer | Washer | |||
| Refrigerator | Air exchanger | ||||






















































