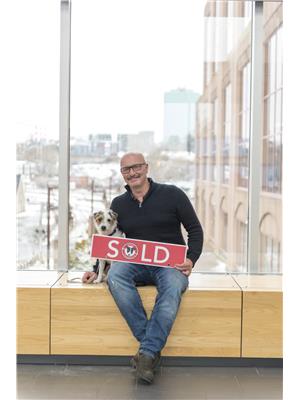127 Melrose Crescent, Eastern Passage, Nova Scotia, CA
Address: 127 Melrose Crescent, Eastern Passage, Nova Scotia
Summary Report Property
- MKT ID202427464
- Building TypeHouse
- Property TypeSingle Family
- StatusBuy
- Added1 weeks ago
- Bedrooms3
- Bathrooms2
- Area1273 sq. ft.
- DirectionNo Data
- Added On05 Dec 2024
Property Overview
Located in the family friendly neighbourhood of Heritage Hills, close to great schools, all amenities and minutes to Fisherman?s Cove Boardwalk. This 3 bedroom, 2 bath split entry with several upgrades is move-in ready, making this the perfect place to call home. Including roof shingles (2014), front door (2016), HVAC/air exchanger (2022), heat pump (2023)- check out documents tab for full list. A spacious foyer leads to the main living area highlighting the gleaming new flooring throughout (2024) with a layout that allows natural light to pour in from the cozy living room straight to the open concept kitchen/dining area, making entertaining with friends and family a breeze. New garden doors (2016) lead to the updated back patio (2021) overlooking the newly fenced (2020) backyard with a raised yard bed and fire-pit for those summer nights. Ample storage in the wired shed for garden tools and hobbies. The lower level boasts the primary bedroom, two additional bedrooms, full bath and laundry. With a warm, inviting layout and a backyard built to make memories, this property is ready to be your forever home. (id:51532)
Tags
| Property Summary |
|---|
| Building |
|---|
| Level | Rooms | Dimensions |
|---|---|---|
| Lower level | Primary Bedroom | 10.6 x 11.9-Jog |
| Bedroom | 11.5 x 8.3-Jog | |
| Bedroom | 12.3 x 9-Jog | |
| Bath (# pieces 1-6) | 5 x 6 | |
| Main level | Living room | 22.3 x 11.10 -Jog |
| Kitchen | 19 x 12.8 /Dining Rm | |
| Bath (# pieces 1-6) | 5 x 3.5 |
| Features | |||||
|---|---|---|---|---|---|
| Level | Stove | Dishwasher | |||
| Refrigerator | |||||











































