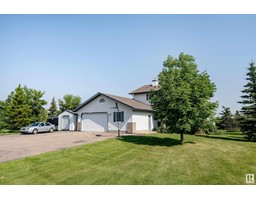1021 73 ST NW Menisa, Edmonton, Alberta, CA
Address: 1021 73 ST NW, Edmonton, Alberta
Summary Report Property
- MKT IDE4403044
- Building TypeHouse
- Property TypeSingle Family
- StatusBuy
- Added13 weeks ago
- Bedrooms5
- Bathrooms3
- Area1458 sq. ft.
- DirectionNo Data
- Added On22 Aug 2024
Property Overview
Boasting over 1,500 sq. ft., this 5 bedroom, 3-bathroom house offers ample space for a growing family. The nearly 1/4-acre yard is a standout feature, situated in a serene cul-de-sac in Menisa, conveniently close to the Anthony Henday. Inside, the home showcases dark laminate flooring on most of the main floor, with cozy carpet in the basement. Neutral wall colors with earth tones create a warm atmosphere throughout. The kitchen is equipped with abundant cabinetry and a large island/eating bar. The main floor family room, adjacent to the kitchen, opens to a spacious deck through patio doors and features a welcoming fireplace. The primary bedroom includes a luxerious ensuite with a soaker tub. The expansive basement features a sizable family room, two additional bedrooms, and a full bathroom. This home is situated in a fantastic neighborhood and offers a great living experience. If youre looking for a spacious yard and a generously sized, fully finished home, this property is perfect for you. (id:51532)
Tags
| Property Summary |
|---|
| Building |
|---|
| Land |
|---|
| Level | Rooms | Dimensions |
|---|---|---|
| Basement | Bedroom 4 | 3.47m x 3.47m |
| Bedroom 5 | 3.47m x 2.83m | |
| Main level | Living room | 4.04m x 4.83m |
| Dining room | 4.04m x 2.94m | |
| Kitchen | 4.05m x 4.43m | |
| Primary Bedroom | 4.42m x 3.09m | |
| Bedroom 2 | 3.35m x 4.12m | |
| Bedroom 3 | 2.75m x 3.05m |
| Features | |||||
|---|---|---|---|---|---|
| Cul-de-sac | No back lane | No Smoking Home | |||
| Attached Garage | Dryer | Washer/Dryer Combo | |||
| Garage door opener | Microwave Range Hood Combo | Washer | |||
| Window Coverings | Refrigerator | Two stoves | |||
| Dishwasher | |||||






































































