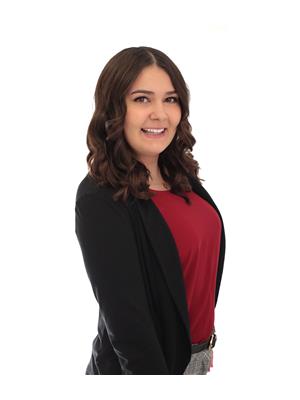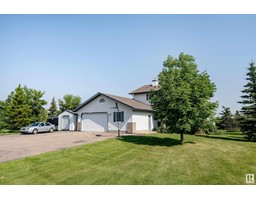78 NAULT CR North Ridge, St. Albert, Alberta, CA
Address: 78 NAULT CR, St. Albert, Alberta
Summary Report Property
- MKT IDE4396122
- Building TypeHouse
- Property TypeSingle Family
- StatusBuy
- Added19 weeks ago
- Bedrooms5
- Bathrooms4
- Area2991 sq. ft.
- DirectionNo Data
- Added On10 Jul 2024
Property Overview
Welcome to home of your dreams! This 5 bed/4 full baths home offers over 4000sqft of elegant living space including a fully finished WALK-OUT basement & triple garage. Enjoy the serene lake views from your wrap around deck along with the meticulously designed first class finishes. The grand open to above entrance leads you to the main floor den/office, the open concept living space and a full bathroom on the main floor. The chef's dream kitchen includes an oversized island w/granite countertop, walk-thru pantry, 2 sinks, a gas range, PLUS an additional wall oven. The spacious primary bedroom includes its own deck, a feature wall fireplace, a spa 5pc ensuite and WIC. The 2nd floor also offers 3 additional bedrooms, a huge bonus room and a 5pc bathroom. The basement boasts a recreation room with a wet bar, 5th bedroom, bathroom, and ample storage. Located in the prestigious community of North Ridge with a peaceful lakeside setting, and easy access to amenities, this home epitomizes luxury and tranquility. (id:51532)
Tags
| Property Summary |
|---|
| Building |
|---|
| Level | Rooms | Dimensions |
|---|---|---|
| Basement | Bedroom 5 | 3.78m x 4.21m |
| Main level | Living room | 5.88m x 5.11m |
| Dining room | 3.32m x 2.34m | |
| Kitchen | 4.90m x 4.88m | |
| Den | 3.64m x 2.86m | |
| Upper Level | Primary Bedroom | 5.99m x 5.18m |
| Bedroom 2 | 3.58m x 4.32m | |
| Bedroom 3 | 3.70m x 4.29m | |
| Bedroom 4 | 3.16m x 3.63m | |
| Bonus Room | 5.19m x 6.28m |
| Features | |||||
|---|---|---|---|---|---|
| Cul-de-sac | Wet bar | Closet Organizers | |||
| No Smoking Home | Attached Garage | Dishwasher | |||
| Dryer | Garage door opener remote(s) | Garage door opener | |||
| Hood Fan | Oven - Built-In | Microwave | |||
| Refrigerator | Gas stove(s) | Washer | |||
| Walk out | Central air conditioning | Ceiling - 10ft | |||















































































