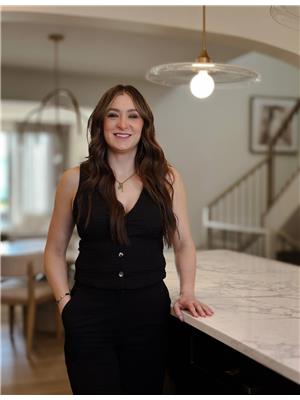35 NEVIS CL North Ridge, St. Albert, Alberta, CA
Address: 35 NEVIS CL, St. Albert, Alberta
Summary Report Property
- MKT IDE4401096
- Building TypeDuplex
- Property TypeSingle Family
- StatusBuy
- Added14 weeks ago
- Bedrooms4
- Bathrooms3
- Area1210 sq. ft.
- DirectionNo Data
- Added On12 Aug 2024
Property Overview
Welcome to North Ridge, where this well-laid-out two-storey duplex awaits you. This home boasts a spacious, fully landscaped backyard complete with a charming gazebo and a handy shed. Upon entering the home, the front entrance conveniently provides access to the garage and a stylish powder room. The open-concept, updated kitchen features a central island, perfect for gatherings. Adjacent to the kitchen is a cozy living room with a fireplace, creating a warm and inviting atmosphere. Upstairs, you'll find the primary bedroom with an ensuite, along with two additional bedrooms and a four-piece bathroom. The partially finished basement includes a versatile flex room, an extra bedroom, and ample space for a home office. Located on a quiet cul-de-sac, this home offers easy access to the Anthony Henday, as well as nearby walking trails, parks, and amenities. (id:51532)
Tags
| Property Summary |
|---|
| Building |
|---|
| Land |
|---|
| Level | Rooms | Dimensions |
|---|---|---|
| Basement | Bedroom 4 | Measurements not available |
| Main level | Living room | Measurements not available |
| Dining room | Measurements not available | |
| Kitchen | Measurements not available | |
| Upper Level | Primary Bedroom | Measurements not available |
| Bedroom 2 | Measurements not available | |
| Bedroom 3 | Measurements not available |
| Features | |||||
|---|---|---|---|---|---|
| Cul-de-sac | See remarks | Exterior Walls- 2x6" | |||
| Attached Garage | Dishwasher | Dryer | |||
| Microwave Range Hood Combo | Refrigerator | Storage Shed | |||
| Stove | Washer | Window Coverings | |||
| Central air conditioning | |||||
































































