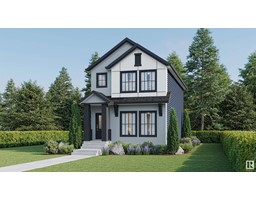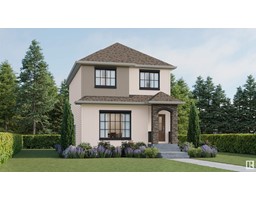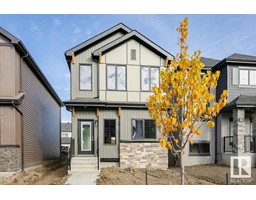29 Cannes CV Cherot, St. Albert, Alberta, CA
Address: 29 Cannes CV, St. Albert, Alberta
Summary Report Property
- MKT IDE4412369
- Building TypeHouse
- Property TypeSingle Family
- StatusBuy
- Added6 weeks ago
- Bedrooms3
- Bathrooms3
- Area2109 sq. ft.
- DirectionNo Data
- Added On10 Dec 2024
Property Overview
This masterpiece offers peace of mind with unparalleled craftsmanship,The Sable by Justin Gray Homes, a 2024 Build Construction & Engineering Awards winner. Step into an airy, open-to-above foyer leading to a den, perfect for an office or extra bedroom. The spacious oversized dbl garage and stylish 2pc pwdr room are just around the corner. The walk-thru pantry features arched walkways & custom cabinetry, complementing the kitchen's 5-piece shaker style cabinets & wooden dove-tailed drawers. Entertain with ease around the massive kitchen island with quartz countertops. The main level boasts 9ft ceilings, large windows, & a cozy gas fireplace, creating a bright & inviting living space. Upstairs, discover a large bonus room, convenient laundry, 2 beds with WIC's, and a luxurious primary suite. The primary suite offers a raised ceiling, bedside sconces, a 5pc spa-like ensuite, and a walk-in closet with MDF shelving. Enjoy high-efficiency living w/ solar rough-ins, hot water on demand & triple-pane windows. (id:51532)
Tags
| Property Summary |
|---|
| Building |
|---|
| Level | Rooms | Dimensions |
|---|---|---|
| Main level | Living room | 4.05 m x Measurements not available |
| Dining room | 3.6 m x Measurements not available | |
| Kitchen | 12 m x 11.6 m | |
| Den | 2.8 m x Measurements not available | |
| Upper Level | Primary Bedroom | 3.65 m x Measurements not available |
| Bedroom 2 | 2.83 m x Measurements not available | |
| Bedroom 3 | 2.98 m x Measurements not available | |
| Bonus Room | 4.95 m x Measurements not available | |
| Laundry room | 0.68 m x Measurements not available |
| Features | |||||
|---|---|---|---|---|---|
| Closet Organizers | No Animal Home | No Smoking Home | |||
| Attached Garage | See remarks | Ceiling - 9ft | |||
| Vinyl Windows | |||||













































































