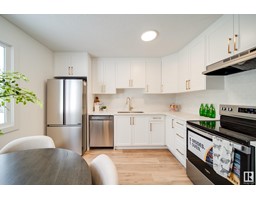24 Cannes CV Cherot, St. Albert, Alberta, CA
Address: 24 Cannes CV, St. Albert, Alberta
Summary Report Property
- MKT IDE4416173
- Building TypeHouse
- Property TypeSingle Family
- StatusBuy
- Added9 weeks ago
- Bedrooms3
- Bathrooms3
- Area2445 sq. ft.
- DirectionNo Data
- Added On16 Dec 2024
Property Overview
Introducing the Vanta30 built by Award Winning Justin Gray Homes in our all new French Country professionally designed colour palette. Don't miss out on owning a stunning POND BACKING WALKOUT with hardie/vinyl exterior located in Cherot, close to future schools/rec center. With 2445 sqft of living space this home is filled with top level craftsmanship. Swoon at breathtaking open to below greatroom, 9ft ceilings/8ft doors on the main floor, luxurious HARDWOOD flooring, and an inviting GAS FIREPLACE. The main floor DEN with grand double doors makes a perfect home office. Plenty of storage in the mudroom w/BUILT-IN MDF SHELVING just past the 22x24x32 OVERSIZED DBL GARAGE. Through Justin Gray's ICONIC ARCHWAYS, step into your WALK-THRU BUTLER'S PANTRY leading into the awe-inspiring chef style kitchen w/huge quartz island. Upstairs, find 3 bedrooms including a primary bedroom showcasing VAULTED ceilings, with 5PC SPA-LIKE ENSUITE and a massive WIC. Enjoy the view of the back pond on your 10x16ft UPPER DECK. (id:51532)
Tags
| Property Summary |
|---|
| Building |
|---|
| Level | Rooms | Dimensions |
|---|---|---|
| Main level | Living room | 16 m x 17.1 m |
| Dining room | 13 m x 10.4 m | |
| Kitchen | Measurements not available | |
| Den | 10 m x 9.9 m | |
| Bedroom 2 | 12.6 m x 11 m | |
| Bedroom 3 | 10.1 m x 13 m | |
| Upper Level | Primary Bedroom | 14 m x 14 m |
| Bonus Room | 13 m x 13 m | |
| Laundry room | Measurements not available |
| Features | |||||
|---|---|---|---|---|---|
| See remarks | Closet Organizers | Attached Garage | |||
| See remarks | Walk out | Ceiling - 9ft | |||
| Vinyl Windows | |||||























































