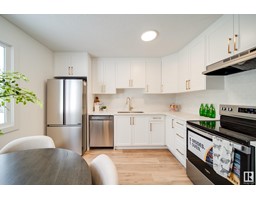4003 GINSBURG CR NW Granville (Edmonton), Edmonton, Alberta, CA
Address: 4003 GINSBURG CR NW, Edmonton, Alberta
Summary Report Property
- MKT IDE4415745
- Building TypeHouse
- Property TypeSingle Family
- StatusBuy
- Added10 weeks ago
- Bedrooms3
- Bathrooms4
- Area3218 sq. ft.
- DirectionNo Data
- Added On11 Dec 2024
Property Overview
Welcome to this stunning Active Homes build in Granville Estates, ft. a WALKOUT BASEMENT w/ SW yard backing a tranquil TREELINE! Boasting over 3200 sqft, this home offers luxurious finishes & UPGRADES, including 9 ft ceilings, custom 8 ft doors, tankless HWT, a beautiful archway leading to the mudroom and TRIPLE CAR GARAGE. The main floor is an entertainers dream w/a chef inspired kitchen ft. QUARTZ counters, a massive island, a BUTLER'S PANTRY & abundant cabinet & counter space to meet all your culinary needs. The bright living & dining areas are filled w/ natural light, offering gorgeous treeline VIEWS from the deck. Upstairs the spacious primary suite boasts a spa like ensuite w/WIC, flowing directly into the laundry room. Additional 2 bdrms, each w/access to their own full bath, + a versatile bonus rm complete this thoughtfully designed home. An unfinished bsmnt awaits your personal touch. Situated near schools, shopping, & amenities, this property seamlessly blends luxury, comfort, & functionality. (id:51532)
Tags
| Property Summary |
|---|
| Building |
|---|
| Level | Rooms | Dimensions |
|---|---|---|
| Main level | Living room | 5.38 m x Measurements not available |
| Dining room | 4.27 m x Measurements not available | |
| Kitchen | 4.45 m x Measurements not available | |
| Den | 3.68 m x Measurements not available | |
| Second Kitchen | 2.61 m x Measurements not available | |
| Mud room | 2.38 m x Measurements not available | |
| Upper Level | Primary Bedroom | 5.44 m x Measurements not available |
| Bedroom 2 | 4.27 m x Measurements not available | |
| Bedroom 3 | 5.29 m x Measurements not available | |
| Bonus Room | 5.38 m x Measurements not available |
| Features | |||||
|---|---|---|---|---|---|
| Private setting | Treed | See remarks | |||
| No back lane | Closet Organizers | No Animal Home | |||
| Attached Garage | See remarks | Walk out | |||
| Ceiling - 9ft | |||||










































































