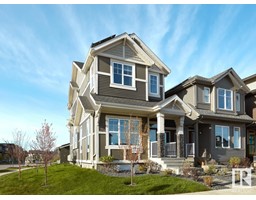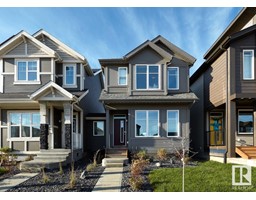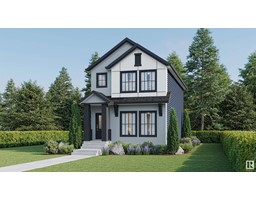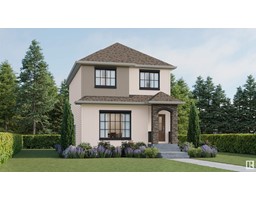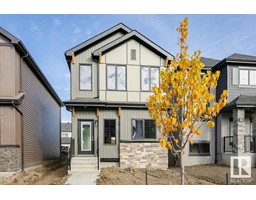24 NETTLE CR North Ridge, St. Albert, Alberta, CA
Address: 24 NETTLE CR, St. Albert, Alberta
Summary Report Property
- MKT IDE4367735
- Building TypeHouse
- Property TypeSingle Family
- StatusBuy
- Added19 weeks ago
- Bedrooms3
- Bathrooms3
- Area1616 sq. ft.
- DirectionNo Data
- Added On23 Aug 2024
Property Overview
The 'Opus 20' show home by Jayman BUILT is now being offered for sale using a unique leaseback program! Features include solar panels, triple pane windows, tankless hot water, HRV and high efficiency furnace. The main floor of this spacious 1617 sq.ft. home has an open concept design with a spacious great room and dining area. The kitchen offers an L shaped work area with a center island with a flush eating bar and a pantry. There is a two piece bathroom conveniently located on the main floor for guests. The second floor offers a spacious owner's bedroom with walk-in closet and full ensuite. There are two more bedrooms and a second full bath. There is also an upstairs laundry room for ease and convenience! Welcome to this perfectly planned home! (id:51532)
Tags
| Property Summary |
|---|
| Building |
|---|
| Level | Rooms | Dimensions |
|---|---|---|
| Main level | Dining room | 3.35 m x 3.05 m |
| Kitchen | 3.66 m x 3.96 m | |
| Great room | 3.76 m x 3.96 m | |
| Upper Level | Primary Bedroom | 4.27 m x 3.05 m |
| Bedroom 2 | 2.84 m x 3.35 m | |
| Bedroom 3 | 2.84 m x 3.35 m |
| Features | |||||
|---|---|---|---|---|---|
| Park/reserve | No Animal Home | No Smoking Home | |||
| Parking Pad | Dishwasher | Microwave | |||
| Refrigerator | Stove | ||||















