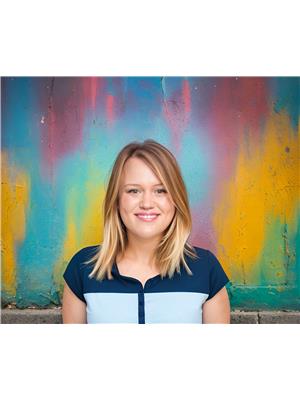10522 84 AV NW Strathcona, Edmonton, Alberta, CA
Address: 10522 84 AV NW, Edmonton, Alberta
Summary Report Property
- MKT IDE4415906
- Building TypeApartment
- Property TypeSingle Family
- StatusBuy
- Added1 weeks ago
- Bedrooms1
- Bathrooms2
- Area1357 sq. ft.
- DirectionNo Data
- Added On12 Dec 2024
Property Overview
Experience unparalleled living in the iconic Terrace 84. This fully renovated condo redefines luxury, offering over 1,200 sq ft of meticulously designed space in an exclusive boutique building with only 10 units, ensuring unmatched privacy and charm. The main floor captivates with soaring ceilings, an open-concept layout, and a modern kitchen complete with custom cabinetry. Upstairs, retreat to a spacious loft featuring a versatile den, a serene bedroom, and the convenience of second-level laundry. Every inch of this home has been thoughtfully upgraded, from the sleek flooring and energy-efficient windows to the beautifully refinished bathrooms and premium finishes throughout. Enjoy abundant storage, a private green space, and a location that dreams are made of. Nestled in the heart of Strathcona, youre steps from the U of A, vibrant Whyte Avenue, and the breathtaking River Valley trails. Combining timeless mid-century design with modern elegance, this is more than a homeits a lifestyle. (id:51532)
Tags
| Property Summary |
|---|
| Building |
|---|
| Level | Rooms | Dimensions |
|---|---|---|
| Main level | Living room | 3.5 m x 2.79 m |
| Dining room | 2.24 m x 2.7 m | |
| Kitchen | 3.77 m x 3.07 m | |
| Upper Level | Den | Measurements not available |
| Primary Bedroom | Measurements not available |
| Features | |||||
|---|---|---|---|---|---|
| Park/reserve | Closet Organizers | Built-in wall unit | |||
| Stall | Dishwasher | Dryer | |||
| Hood Fan | Oven - Built-In | Refrigerator | |||
| Stove | Washer | Window Coverings | |||
| Ceiling - 9ft | Vinyl Windows | ||||


















