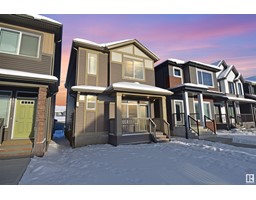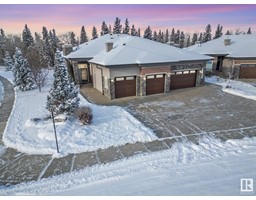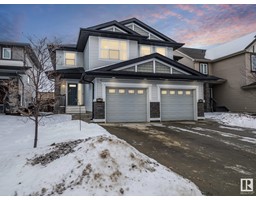9339 227 ST NW Secord, Edmonton, Alberta, CA
Address: 9339 227 ST NW, Edmonton, Alberta
Summary Report Property
- MKT IDE4412221
- Building TypeHouse
- Property TypeSingle Family
- StatusBuy
- Added4 weeks ago
- Bedrooms3
- Bathrooms3
- Area1688 sq. ft.
- DirectionNo Data
- Added On17 Dec 2024
Property Overview
Discover luxury living in this exceptional Coventry home w/ SEPARATE ENTRANCE! Designed w/ 9' ceilings on the main floor, the open-concept home is perfect for modern living. The chef’s kitchen is a showstopper, featuring gorgeous cabinetry, & quartz countertops. Flowing seamlessly from the kitchen are the great room & dining area, and a half bath completes the main level. Upstairs, retreat to the primary suite, complete w/ a 4-pc spa-inspired ensuite w/ dual sinks, a walk-in shower, & a walk-in closet. Two additional bedrooms offer plenty of space, while the main bath & bonus room provide extra functionality. The convenience of an upstairs laundry room ensures day-to-day chores are effortless. Crafted w/ the highest attention to detail, this Coventry home offers unparalleled quality & comes w/ the added assurance of the Alberta New Home Warranty Program.*Home is under construction. Photos are not of actual home. Some finishings may differ. Some Photos virtually staged* (id:51532)
Tags
| Property Summary |
|---|
| Building |
|---|
| Level | Rooms | Dimensions |
|---|---|---|
| Main level | Living room | Measurements not available |
| Dining room | Measurements not available | |
| Kitchen | Measurements not available | |
| Pantry | Measurements not available | |
| Mud room | Measurements not available | |
| Upper Level | Primary Bedroom | Measurements not available |
| Bedroom 2 | Measurements not available | |
| Bedroom 3 | Measurements not available | |
| Bonus Room | Measurements not available | |
| Laundry room | Measurements not available |
| Features | |||||
|---|---|---|---|---|---|
| Attached Garage | Ceiling - 9ft | Vinyl Windows | |||
























































