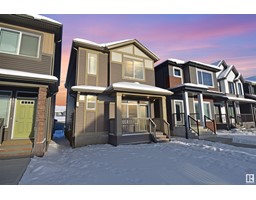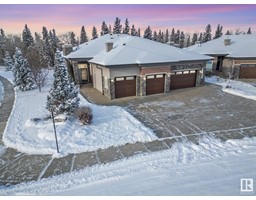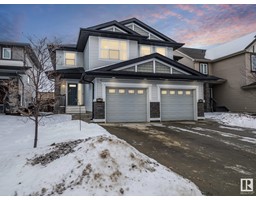2241 193A ST NW River's Edge, Edmonton, Alberta, CA
Address: 2241 193A ST NW, Edmonton, Alberta
Summary Report Property
- MKT IDE4415686
- Building TypeHouse
- Property TypeSingle Family
- StatusBuy
- Added5 weeks ago
- Bedrooms3
- Bathrooms3
- Area2104 sq. ft.
- DirectionNo Data
- Added On10 Dec 2024
Property Overview
Step into your new Coventry Home & experience luxury living w/ a SEPARATE ENTRANCE. This modern masterpiece has an inviting open-concept design w/ 9' ceilings. The kitchen is a focal point, featuring upgraded cabinets, quartz counters, S/S appliances, & a convenient walkthrough pantry. Completing the main floor is a versatile den/office & a FULL bathroom. Venture upstairs to find a stunning bonus room, perfect for relaxation or entertainment. The primary suite is a true retreat, offering a lavish 5-pc ensuite w/ dual sinks, soaker tub, quartz counters, & elegant flooring. Plus, the expansive walk-in closet provides ample storage. Two additional bedrooms, a 4-pc bath, & a convenient upstairs laundry room make up the upper level, ensuring convenience & comfort. A double attached garage adds convenience & security to your home. Rest easy knowing your Coventry home is backed by the Alberta New Home Warranty Program. *Some photos have been virtually staged* (id:51532)
Tags
| Property Summary |
|---|
| Building |
|---|
| Level | Rooms | Dimensions |
|---|---|---|
| Main level | Living room | Measurements not available |
| Dining room | Measurements not available | |
| Kitchen | Measurements not available | |
| Den | Measurements not available | |
| Pantry | Measurements not available | |
| Mud room | Measurements not available | |
| Upper Level | Primary Bedroom | Measurements not available |
| Bedroom 2 | Measurements not available | |
| Bedroom 3 | Measurements not available | |
| Bonus Room | Measurements not available | |
| Laundry room | Measurements not available |
| Features | |||||
|---|---|---|---|---|---|
| Attached Garage | Dishwasher | Hood Fan | |||
| Microwave | Refrigerator | Stove | |||
| Ceiling - 9ft | Vinyl Windows | ||||
































































