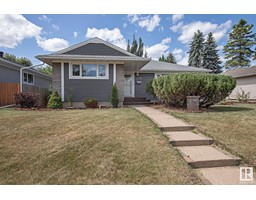10636 80 ST NW Forest Heights (Edmonton), Edmonton, Alberta, CA
Address: 10636 80 ST NW, Edmonton, Alberta
Summary Report Property
- MKT IDE4399875
- Building TypeHouse
- Property TypeSingle Family
- StatusBuy
- Added14 weeks ago
- Bedrooms3
- Bathrooms3
- Area2591 sq. ft.
- DirectionNo Data
- Added On12 Aug 2024
Property Overview
Half a Block to the River Valley on this 2592 ft. two-story, Located just off of Rowland Road in beautiful West Capilano on a gorgeous tree lined Street features a main floor family room, large updated kitchen with white cabinetry, granite countertops and stainless steel appliances. Gorgeous sunny hardwood staircase with vaulted ceiling and skylight. Veranda at the front, west facing 14 x 22 concrete patio at the back and a large upstairs deck off the master bedroom and bonus room. Master bedroom has a large ensuite bath with Ample closet space. Great curb appeal with a brick front and wood metal clad beams. Lovely private yard with a large vegetable garden and an oversized double car garage. Upgrades include newer shingles, triple glaze, windows and newer kitchen. (id:51532)
Tags
| Property Summary |
|---|
| Building |
|---|
| Land |
|---|
| Level | Rooms | Dimensions |
|---|---|---|
| Basement | Recreation room | Measurements not available |
| Utility room | Measurements not available | |
| Main level | Living room | Measurements not available |
| Dining room | Measurements not available | |
| Kitchen | Measurements not available | |
| Family room | Measurements not available | |
| Upper Level | Primary Bedroom | Measurements not available |
| Bedroom 2 | Measurements not available | |
| Bedroom 3 | Measurements not available | |
| Bonus Room | Measurements not available |
| Features | |||||
|---|---|---|---|---|---|
| Treed | See remarks | Flat site | |||
| No Animal Home | No Smoking Home | Detached Garage | |||
| Oversize | Dishwasher | Dryer | |||
| Refrigerator | Stove | Washer | |||
| Window Coverings | |||||









































































