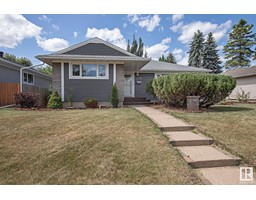10719 48 ST NW Capilano, Edmonton, Alberta, CA
Address: 10719 48 ST NW, Edmonton, Alberta
Summary Report Property
- MKT IDE4397840
- Building TypeHouse
- Property TypeSingle Family
- StatusBuy
- Added18 weeks ago
- Bedrooms3
- Bathrooms2
- Area1271 sq. ft.
- DirectionNo Data
- Added On17 Jul 2024
Property Overview
A LITTLE PIECE OF HEAVEN on this custom built 1271 ft. Capilano bungalow Located on a gorgeous quiet street facing a 3 acre island park.. This ultra modern home combines indoor and outdoor living to the finest. 900 sq ft of Front to back wrap around composite decking with flush mount lighting,nestled amongst gorgeous perennials, garden boxes & fountain rockery. All new Hardie board, incredible gazebo with retractable windscreen, free standing brick fireplace, outdoor BBQ kitchen, smoker and flat screen TV. Maintenance free yard with astro turf grass. This beauty boasts an open living, dining & kitchen that knocks it out of the Park. Chefs Kitchen features a 4 x 7 island with quartz countertops, gorgeous cabinetry, upper end Jenn air appliances, six burner gas top, two drawer dishwasher, built-in fridge. Engineered hardwood floors thru out. Exquisite master bedroom with large walk-in closet, built-ins and solar tube lit. Professionally finished basement with 2 more beds a super big 3-piece bth & more (id:51532)
Tags
| Property Summary |
|---|
| Building |
|---|
| Land |
|---|
| Level | Rooms | Dimensions |
|---|---|---|
| Basement | Bedroom 2 | Measurements not available |
| Bedroom 3 | Measurements not available | |
| Recreation room | Measurements not available | |
| Main level | Living room | Measurements not available |
| Dining room | Measurements not available | |
| Kitchen | Measurements not available | |
| Primary Bedroom | Measurements not available |
| Features | |||||
|---|---|---|---|---|---|
| Private setting | See remarks | Ravine | |||
| Flat site | Paved lane | No Animal Home | |||
| No Smoking Home | Detached Garage | Heated Garage | |||
| Oversize | Dryer | Microwave | |||
| Refrigerator | Gas stove(s) | Washer | |||
| Window Coverings | Dishwasher | Central air conditioning | |||




































































