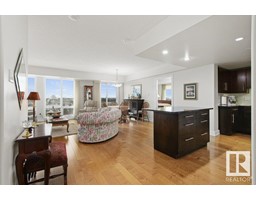10814 51 AV NW Pleasantview (Edmonton), Edmonton, Alberta, CA
Address: 10814 51 AV NW, Edmonton, Alberta
Summary Report Property
- MKT IDE4416631
- Building TypeDuplex
- Property TypeSingle Family
- StatusBuy
- Added15 hours ago
- Bedrooms3
- Bathrooms2
- Area1033 sq. ft.
- DirectionNo Data
- Added On26 Dec 2024
Property Overview
Great opportunity in Pleasantview! This half-duplex offers plenty of space for a growing family and has in-law suite potential. It's location offers easy access to public transportation, shopping and great schools. The main floor offers 3 good sized bedrooms (one has french doors to the large deck in the back yard - perfect for a home office). The main floor also offers a large living room with bay window, large kitchen offering plenty of cabinet & counter space - plus a walk-in pantry and a full bathroom. The basement has potential for an in-law suite with separate entrance, large living space with wet bar (including electrical in place for kitchen appliances) plus the family room could be converted to a bedroom with renovation to the window for egress. The basement also has an additional den/storage room and large laundry area. Outside is low maintenance with good condition concrete back yard pad, large newer deck, large storage shed, fully fenced plus concrete parking pad out back for at least 2 cars. (id:51532)
Tags
| Property Summary |
|---|
| Building |
|---|
| Land |
|---|
| Level | Rooms | Dimensions |
|---|---|---|
| Basement | Family room | 2.78 m x 5.91 m |
| Den | 2.8 m x 3.65 m | |
| Recreation room | 5.76 m x 6.57 m | |
| Laundry room | 3.37 m x 3.96 m | |
| Utility room | 1.65 m x 1.86 m | |
| Main level | Living room | 5.98 m x 3.67 m |
| Dining room | 3.44 m x 3.2 m | |
| Kitchen | 2.54 m x 3.2 m | |
| Primary Bedroom | 3.33 m x 4.26 m | |
| Bedroom 2 | 3.33 m x 2.47 m | |
| Bedroom 3 | 2.54 m x 3.21 m |
| Features | |||||
|---|---|---|---|---|---|
| Lane | No Garage | Parking Pad | |||
| Dishwasher | Dryer | Fan | |||
| Refrigerator | Storage Shed | Stove | |||
| Washer | Window Coverings | Vinyl Windows | |||


























































































