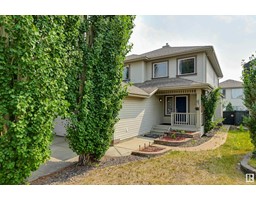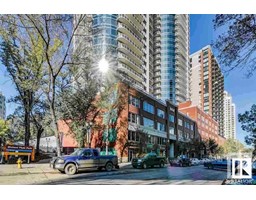#1101 9707 106 ST NW Downtown (Edmonton), Edmonton, Alberta, CA
Address: #1101 9707 106 ST NW, Edmonton, Alberta
Summary Report Property
- MKT IDE4394068
- Building TypeApartment
- Property TypeSingle Family
- StatusBuy
- Added14 weeks ago
- Bedrooms2
- Bathrooms3
- Area2145 sq. ft.
- DirectionNo Data
- Added On11 Aug 2024
Property Overview
A bespoke Penthouse offering an incredible River Valley location with 2 bedrooms/3 baths. Enjoy executive living in this spectacular customized home with the finest of materials and attention to detail. Natural light bathes the open design with over 2100 sq. ft., featuring: graceful living room with gas fireplace, spacious kitchen with gas stove, eating bar, island, wet bar, lots of storage, a/c, hardwood, 2 parking stalls with 260 sq ft enclosed storage (more parking available), internal security system, drinking water & softener systems, central vacuum, 6 ceiling fans; electrostatic furnace/ac filters, and more!. Large windows looking S, SW and W with River Valley & City views, especially from 2 balconies and 2 roof top patios (1,000 sq ft total) with panoramic river valley views, including a new retractable awning and outdoor kitchen. This well managed building offers a fitness center and social room. Enjoy the river valley trails and parks on your doorstep and all the amenities that downtown offers. (id:51532)
Tags
| Property Summary |
|---|
| Building |
|---|
| Level | Rooms | Dimensions |
|---|---|---|
| Main level | Living room | 8.46 m x 3.7 m |
| Dining room | 5.68 m x 4.09 m | |
| Kitchen | 5.25 m x 4.17 m | |
| Primary Bedroom | 4.12 m x 3.36 m | |
| Upper Level | Den | 4.08 m x 3.11 m |
| Bedroom 2 | 3.71 m x 3.36 m |
| Features | |||||
|---|---|---|---|---|---|
| See remarks | Park/reserve | Lane | |||
| Heated Garage | Underground | See Remarks | |||
| Alarm System | Dishwasher | Fan | |||
| Garburator | Microwave Range Hood Combo | Refrigerator | |||
| Washer/Dryer Stack-Up | Gas stove(s) | Central Vacuum | |||
| Window Coverings | See remarks | Central air conditioning | |||
































































































