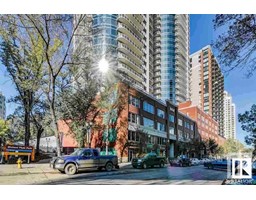12619 17 AV SW Rutherford, Edmonton, Alberta, CA
Address: 12619 17 AV SW, Edmonton, Alberta
Summary Report Property
- MKT IDE4400383
- Building TypeHouse
- Property TypeSingle Family
- StatusBuy
- Added14 weeks ago
- Bedrooms4
- Bathrooms4
- Area2209 sq. ft.
- DirectionNo Data
- Added On11 Aug 2024
Property Overview
You'll be delighted with this 4 bedroom 2200+ sq.ft. 2-storey home in the heart of Rutherford. The main floor welcomes you with a vaulted foyer, spacious kitchen with plenty of storage, counter space and breakfast bar, a bright eating nook area, formal dining, great room, custom wall unit, gas F/P and a 2pc bath. Upstairs is a great area to unwind with a spacious bonus room, 2 large secondary bedrooms and 4-pc bath. The Primary bedroom features a walk in closet, 4-pc en suite with two sinks and a 5' walk in shower. The basement is fully developed and perfect for a soire or for extended family with a with a large bar (easily convertible to full kitchenette), gas fireplace, laminate floors and the 4th bedroom. The yard is fully landscaped offering a deck, paved patio/walks and shed for extra storage. The finished double attached garage will be welcomed during winter months. Awesome location close to schools, traffic corridors and shopping. Truly a home to grow into and one you will likely not grow out of. (id:51532)
Tags
| Property Summary |
|---|
| Building |
|---|
| Land |
|---|
| Level | Rooms | Dimensions |
|---|---|---|
| Basement | Family room | 6.58 m x 4.27 m |
| Bedroom 4 | 4.07 m x 3.81 m | |
| Main level | Living room | 6.52 m x 4.39 m |
| Dining room | 4.63 m x 2.8 m | |
| Kitchen | 4.03 m x 3.42 m | |
| Den | 4.67 m x 2.73 m | |
| Upper Level | Primary Bedroom | 4.23 m x 4.11 m |
| Bedroom 2 | 3.98 m x 3.33 m | |
| Bedroom 3 | 3.98 m x 3.33 m | |
| Bonus Room | 3.77 m x 3.2 m |
| Features | |||||
|---|---|---|---|---|---|
| Cul-de-sac | No back lane | Wet bar | |||
| Attached Garage | Dishwasher | Dryer | |||
| Garage door opener remote(s) | Garage door opener | Hood Fan | |||
| Storage Shed | Stove | Central Vacuum | |||
| Washer | Window Coverings | Refrigerator | |||


















































































