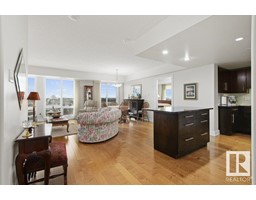11024 108 AV NW Queen Mary Park, Edmonton, Alberta, CA
Address: 11024 108 AV NW, Edmonton, Alberta
Summary Report Property
- MKT IDE4402489
- Building TypeFourplex
- Property TypeSingle Family
- StatusBuy
- Added13 weeks ago
- Bedrooms4
- Bathrooms4
- Area937 sq. ft.
- DirectionNo Data
- Added On17 Aug 2024
Property Overview
Great central location to major schools, downtown & transit. This newer build townhome offers many possibilities with in-law suite in basement that has separate kitchen & separate laundry. Easy access to Grant MacEwan, NAIT, Kingsway & More! The main floor offers open concept living, dining & kitchen (complete with island, granite counters & stainless steel appliances. Front load stacking washer & dryer are also located on the main floor. Upstairs is a generous primary bedroom with full ensuite plus 2 additional bedrooms and another full bathroom. The basement could easily be converted back to 2 bedrooms or keep the kitchen for summer cooking or family. There is a private fenced low-maintenance (gravel) yard and single detached garage with room to park a second car on the drive pad. Additional benefits are front lawn maintenance, front walk snow removal & exterior maintenance are shared with the reasonable condo fee. (id:51532)
Tags
| Property Summary |
|---|
| Building |
|---|
| Level | Rooms | Dimensions |
|---|---|---|
| Basement | Bedroom 4 | Measurements not available |
| Main level | Living room | 3.17 m x 3.46 m |
| Dining room | 3.03 m x 2.15 m | |
| Kitchen | 4.12 m x 2.9 m | |
| Upper Level | Primary Bedroom | 3.47 m x 3.27 m |
| Bedroom 2 | 2.48 m x 2.63 m | |
| Bedroom 3 | 2.6 m x 2.74 m |
| Features | |||||
|---|---|---|---|---|---|
| No Smoking Home | Detached Garage | Dishwasher | |||
| Garage door opener remote(s) | Garage door opener | Hood Fan | |||
| Microwave Range Hood Combo | Microwave | Refrigerator | |||
| Stove | Window Coverings | Dryer | |||
| Two stoves | Two Washers | Vinyl Windows | |||
















































































