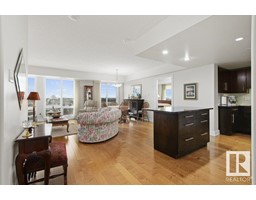#407 6608 28 AV NW Kameyosek, Edmonton, Alberta, CA
Address: #407 6608 28 AV NW, Edmonton, Alberta
Summary Report Property
- MKT IDE4402996
- Building TypeApartment
- Property TypeSingle Family
- StatusBuy
- Added13 weeks ago
- Bedrooms2
- Bathrooms2
- Area865 sq. ft.
- DirectionNo Data
- Added On21 Aug 2024
Property Overview
Original owner unit meticulously maintained! Attention to detail is evident with the selections made at time of build. Beautiful bright white kitchen with plenty of cabinet storage ,granite counters & undercabinet lighting. This open concept offers plenty of space for a dining table and can accommodate your living room furniture comfortably. Generous sized bedrooms flank either side of the unit, one offering an ensuite with walk-in shower. The other has a large closet and laundry. There is another full bath with a tub and storage closet off the front entry. Other great features of this condo are the central a/c, west exposure balcony with gas BBQ hook up and a titled underground parking stall with storage above the stall. Mill Woods Gardens is an amazing adult community (55+) with active social room, access to in building dining and HomeCare staff on site. This unit is also conveniently located on the same floor as the roof-top garden! (id:51532)
Tags
| Property Summary |
|---|
| Building |
|---|
| Level | Rooms | Dimensions |
|---|---|---|
| Main level | Living room | 3.83 m x 3.16 m |
| Dining room | 3.52 m x 2.99 m | |
| Kitchen | 3.27 m x 3.49 m | |
| Primary Bedroom | 2.78 m x 4.98 m | |
| Bedroom 2 | 3.34 m x 4.49 m |
| Features | |||||
|---|---|---|---|---|---|
| No Animal Home | No Smoking Home | Heated Garage | |||
| Indoor | Underground | Dishwasher | |||
| Garage door opener remote(s) | Garburator | Microwave Range Hood Combo | |||
| Refrigerator | Washer/Dryer Stack-Up | Stove | |||
| Window Coverings | Central air conditioning | ||||


































































