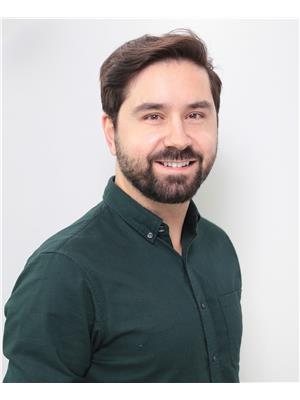#1104 10028 119 ST NW Oliver, Edmonton, Alberta, CA
Address: #1104 10028 119 ST NW, Edmonton, Alberta
Summary Report Property
- MKT IDE4388033
- Building TypeApartment
- Property TypeSingle Family
- StatusBuy
- Added13 weeks ago
- Bedrooms3
- Bathrooms2
- Area1569 sq. ft.
- DirectionNo Data
- Added On15 Jul 2024
Property Overview
Pristine 11th floor condo in highly sought-after Oliver, 3-bed 2-bath unit with fantastic view of the North Saskatchewan River! This spacious 1,569 sq. ft. home features massive south-facing patio, hardwood floors, 9 ft. ceilings, central vacuum, A/C and two underground parking stalls. Open concept living area has floor-to-ceiling windows, gas fireplace, dining room and chefs kitchen with granite counters and backsplash, stainless steel appliances, full-height cabinets and breakfast bar. Three bedrooms, including a primary suite with walk-in closet and luxurious 5-pc bath and 3-pc guest bath. Huge laundry room with extra storage, excellent closet space throughout. Situated in the Illuminada, a prestigious professionally-managed building with all the amenities including car wash, guest suites and meeting rooms. Phenomenal location near Victoria Golf Course, only 5 mins from the University of Alberta, ICE District and Jasper Avenue! (id:51532)
Tags
| Property Summary |
|---|
| Building |
|---|
| Level | Rooms | Dimensions |
|---|---|---|
| Main level | Living room | 4.9 m x 5.78 m |
| Dining room | 3.43 m x 4.39 m | |
| Kitchen | 2.74 m x 4.43 m | |
| Primary Bedroom | 3.91 m x 5.46 m | |
| Bedroom 2 | 4 m x 3.21 m | |
| Bedroom 3 | 2.94 m x 2.68 m | |
| Laundry room | 3.77 m x 2.95 m |
| Features | |||||
|---|---|---|---|---|---|
| Ravine | Park/reserve | Closet Organizers | |||
| Underground | Dishwasher | Dryer | |||
| Garage door opener remote(s) | Garburator | Microwave Range Hood Combo | |||
| Refrigerator | Stove | Central Vacuum | |||
| Washer | Window Coverings | Ceiling - 9ft | |||



















































