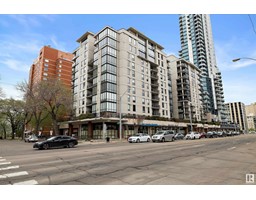8824 139 AV NW Northmount (Edmonton), Edmonton, Alberta, CA
Address: 8824 139 AV NW, Edmonton, Alberta
5 Beds3 Baths1186 sqftStatus: Buy Views : 329
Price
$400,000
Summary Report Property
- MKT IDE4403146
- Building TypeHouse
- Property TypeSingle Family
- StatusBuy
- Added13 weeks ago
- Bedrooms5
- Bathrooms3
- Area1186 sq. ft.
- DirectionNo Data
- Added On22 Aug 2024
Property Overview
Excellent opportunity to own in Northmount, 4-bed 2.5-bath bungalow in a family-centred community near K to 9 schools! Bright and spacious interior offers living room with newer windows, updated kitchen and 4-pc bath. Three beds on main, including a primary bedroom with 2-pc ensuite, plus additional bed and 3-pc downstairs. Basement also has rec room, den, laundry and new HWT (2022/23). Detached double garage with carport and extra-long driveway. Extensive exterior upgrades in 2017 include landscaping, fencing, new patio & gazebo, and refacing of garage and street-facing side of house. Highly walkable neighbourhood features parks, community centre, skating rink and all the amenities at Northgate Shopping Centre! (id:51532)
Tags
| Property Summary |
|---|
Property Type
Single Family
Building Type
House
Storeys
1
Square Footage
1186.0753 sqft
Title
Freehold
Neighbourhood Name
Northmount (Edmonton)
Land Size
546.31 m2
Built in
1970
Parking Type
Detached Garage,Carport
| Building |
|---|
Bathrooms
Total
5
Partial
1
Interior Features
Appliances Included
Dishwasher, Dryer, Refrigerator, Stove, Washer
Basement Type
Full (Finished)
Building Features
Features
See remarks, Park/reserve, Lane
Style
Detached
Architecture Style
Bungalow
Square Footage
1186.0753 sqft
Heating & Cooling
Heating Type
Forced air
Neighbourhood Features
Community Features
Public Swimming Pool
Amenities Nearby
Playground, Public Transit, Schools, Shopping
Parking
Parking Type
Detached Garage,Carport
Total Parking Spaces
4
| Land |
|---|
Lot Features
Fencing
Fence
| Level | Rooms | Dimensions |
|---|---|---|
| Basement | Bedroom 4 | 3.19 m x 3.3 m |
| Bedroom 5 | 3.34 m x 3.32 m | |
| Laundry room | 3.02 m x 2.76 m | |
| Recreation room | 6.39 m x 7.99 m | |
| Utility room | 2.31 m x 3.23 m | |
| Main level | Living room | 3.83 m x 5.22 m |
| Dining room | 2.75 m x 3.26 m | |
| Kitchen | 3.87 m x 4.47 m | |
| Primary Bedroom | 3.87 m x 4.22 m | |
| Bedroom 2 | 3.77 m x 3.14 m | |
| Bedroom 3 | 2.72 m x 3.12 m |
| Features | |||||
|---|---|---|---|---|---|
| See remarks | Park/reserve | Lane | |||
| Detached Garage | Carport | Dishwasher | |||
| Dryer | Refrigerator | Stove | |||
| Washer | |||||


























































