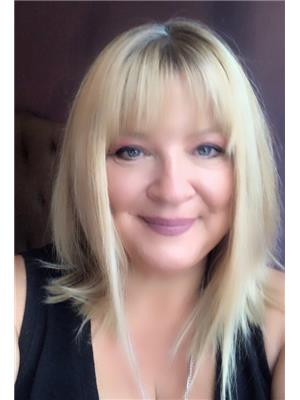11127 157A AV NW Beaumaris, Edmonton, Alberta, CA
Address: 11127 157A AV NW, Edmonton, Alberta
Summary Report Property
- MKT IDE4411764
- Building TypeDuplex
- Property TypeSingle Family
- StatusBuy
- Added1 weeks ago
- Bedrooms3
- Bathrooms4
- Area1862 sq. ft.
- DirectionNo Data
- Added On13 Dec 2024
Property Overview
PERFECT FAMILY HOME! Beautiful 2 Storey 3 bd/4 bath with attached 2 car garage on a corner lot and steps to beautiful Beaumaris Lake!! This home boasts incredible value for a family! Gorgeous main floor with loads of space and light! Wood burning fireplace and wet bar in the main living area, adjacent flex room, Chef's kitchen with stainless appliances, large dining area, new light fixtures and slate flooring! Patio doors lead you to a beautiful enclosed deck! Upstairs you will find a massive primary suite with a walk in and a walk through closets and perfectly appointed 3 piece en-suite! Further the Second floor Boasts a Spacious Laundry room, two more bedrooms and a 4 piece bath! The basement is finished perfectly with flex room, 3 piece bath and living room with wet bar. This unit has Newer Hardi board siding and shingles. Close to the best walking trails, schools, and shopping!! A Must See! (id:51532)
Tags
| Property Summary |
|---|
| Building |
|---|
| Level | Rooms | Dimensions |
|---|---|---|
| Basement | Family room | 3.8 m x 5.86 m |
| Main level | Living room | 3.26 m x 6.28 m |
| Dining room | 2.82 m x 5.85 m | |
| Kitchen | 2.82 m x 3.76 m | |
| Den | 3.21 m x 3.76 m | |
| Upper Level | Primary Bedroom | 3.61 m x 5.05 m |
| Bedroom 2 | 2.4 m x 1.62 m | |
| Bedroom 3 | 2.98 m x 3.38 m |
| Features | |||||
|---|---|---|---|---|---|
| Corner Site | Wet bar | Attached Garage | |||
| Dishwasher | Dryer | Fan | |||
| Garage door opener | Microwave Range Hood Combo | Oven - Built-In | |||
| Refrigerator | Stove | Central Vacuum | |||
| Washer | Window Coverings | Wine Fridge | |||
| Central air conditioning | |||||

































































