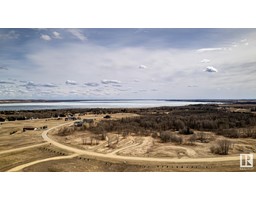11207 58 AV NW Lendrum Place, Edmonton, Alberta, CA
Address: 11207 58 AV NW, Edmonton, Alberta
Summary Report Property
- MKT IDE4415408
- Building TypeHouse
- Property TypeSingle Family
- StatusBuy
- Added6 days ago
- Bedrooms4
- Bathrooms3
- Area1249 sq. ft.
- DirectionNo Data
- Added On06 Dec 2024
Property Overview
PREMIUM neighbourhood, premium renovations, premium garage and premium presentation! Please take note that Lendrum bungalows like this one come up for sale RARELY. As a result this is a golden opportunity to live in this wonderful location close to the park, LRT, Southgate Mall, University Farm and Sunterra market. An outstanding open island kitchen upstairs floor plan is a delight when you walk in, as is the outstanding basement development. Significant upgrades include kitchen in 2017, triple pane windows 2017, new exterior doors, basement Reno 2018/2019, new HWT, landscaping 2019, bathrooms 2019 and 2024.The WOW is the new 24X26 heated oversized double detached garage, completed in 2022. This garage is fantastic with its stand up attic storage accessible from the interior. Radiant heat, built on a grade beam, main 200 AMP electrical service ran to the garage. Hardie board siding on garage, 18 foot door, 2x6 walls, and 40 AMP charging plug in garage. (id:51532)
Tags
| Property Summary |
|---|
| Building |
|---|
| Land |
|---|
| Level | Rooms | Dimensions |
|---|---|---|
| Basement | Family room | Measurements not available |
| Bedroom 4 | Measurements not available | |
| Main level | Living room | Measurements not available |
| Dining room | Measurements not available | |
| Kitchen | Measurements not available | |
| Primary Bedroom | Measurements not available | |
| Bedroom 2 | Measurements not available | |
| Bedroom 3 | Measurements not available |
| Features | |||||
|---|---|---|---|---|---|
| See remarks | Lane | Detached Garage | |||
| Oversize | Dishwasher | Dryer | |||
| Hood Fan | Gas stove(s) | Washer | |||
| Window Coverings | |||||





































































