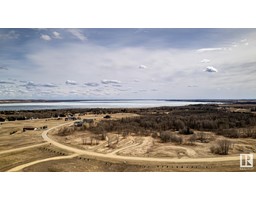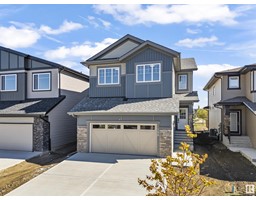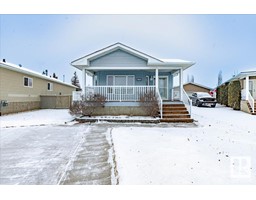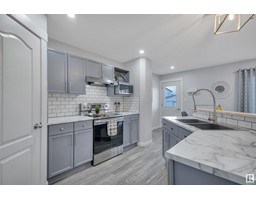44 BIRCHMONT DR Bridgeport, Leduc, Alberta, CA
Address: 44 BIRCHMONT DR, Leduc, Alberta
Summary Report Property
- MKT IDE4415604
- Building TypeHouse
- Property TypeSingle Family
- StatusBuy
- Added3 days ago
- Bedrooms4
- Bathrooms3
- Area1596 sq. ft.
- DirectionNo Data
- Added On09 Dec 2024
Property Overview
OUTSTANDING South facing location backing onto the park and playground! The fantastic Bridgeport home has an exceptional presentation and is pristine in terms of upkeep and cleanliness. Soaring vaulted ceilings to the open staircase on the upper level is wonderful when the house is flooded with sunlight from the large windows. The kitchen is warm and inviting with LARGE island and pantry. The master bedroom features a large four piece en suite with soaker jet tub. The great room is accented with a nice gas fireplace. The basement is fully finished and very well appointed and inviting. The large sun deck off the kitchen has a lovely gazebo included. The house has central air conditioning and brand new shingles in 2022! The added bonus is the premium oversized 2424 heated garage with 220 power for your welder or compressor. (id:51532)
Tags
| Property Summary |
|---|
| Building |
|---|
| Land |
|---|
| Level | Rooms | Dimensions |
|---|---|---|
| Lower level | Family room | Measurements not available |
| Bedroom 4 | Measurements not available | |
| Main level | Living room | Measurements not available |
| Dining room | Measurements not available | |
| Kitchen | Measurements not available | |
| Upper Level | Primary Bedroom | Measurements not available |
| Bedroom 2 | Measurements not available | |
| Bedroom 3 | Measurements not available |
| Features | |||||
|---|---|---|---|---|---|
| See remarks | Flat site | Detached Garage | |||
| Dishwasher | Dryer | Garage door opener remote(s) | |||
| Garage door opener | Microwave Range Hood Combo | Refrigerator | |||
| Washer | Window Coverings | Central air conditioning | |||





















































