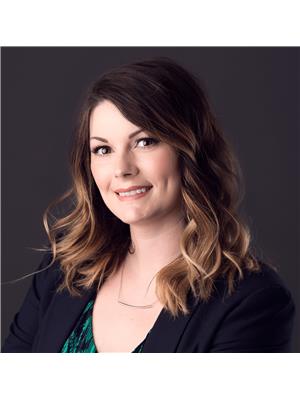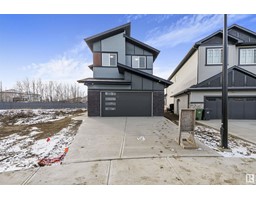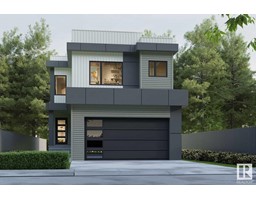6 BAKER PL Lakeside Estates (Leduc), Leduc, Alberta, CA
Address: 6 BAKER PL, Leduc, Alberta
Summary Report Property
- MKT IDE4420725
- Building TypeHouse
- Property TypeSingle Family
- StatusBuy
- Added2 weeks ago
- Bedrooms6
- Bathrooms3
- Area1658 sq. ft.
- DirectionNo Data
- Added On07 Feb 2025
Property Overview
Welcome this beautifully maintained 1,658 sq/ft bungalow that effortlessly blends modern updates with timeless character. Nestled on a quiet cul-de-sac with friendly neighbors, this property boasts an array of upgrades including shingles, new furnace, hot water tank, windows & A/C. The living/dining room combination offers hardwood floors, vaulted ceilings & a cozy gas fireplace. The eat-in kitchen provides abundant storage & natural light. 3 inviting bedrooms await on the main, including a primary suite with private deck access, a 4-pc ensuite & walk-in closet. The basement is a true highlight featuring a large recreation room, 3 additional bedrooms & a 4-piece bathroom complete with double sinks- perfect for teenagers & guests. A spacious laundry room & ample storage throughout the home ensure every detail is covered. RV Parking & a pie shaped backyard add to the allure of this home. This Lakeside Estates home is not just a house—it's a lifestyle waiting to be embraced. Your next chapter starts here. (id:51532)
Tags
| Property Summary |
|---|
| Building |
|---|
| Land |
|---|
| Level | Rooms | Dimensions |
|---|---|---|
| Basement | Bedroom 4 | 4.54 m x 3.11 m |
| Bedroom 5 | 3.59 m x 4.14 m | |
| Bedroom 6 | 3.91 m x 4.23 m | |
| Recreation room | 4.5 m x 6.45 m | |
| Laundry room | 2.88 m x 3.89 m | |
| Main level | Living room | 5.13 m x 5.58 m |
| Dining room | 5.08 m x 3.06 m | |
| Kitchen | 4.82 m x 4.36 m | |
| Primary Bedroom | 4.62 m x 4.08 m | |
| Bedroom 2 | 3.37 m x 3.18 m | |
| Bedroom 3 | 4.46 m x 2.58 m | |
| Breakfast | 3.64 m x 1.85 m |
| Features | |||||
|---|---|---|---|---|---|
| Cul-de-sac | Flat site | No Animal Home | |||
| No Smoking Home | Attached Garage | Dishwasher | |||
| Dryer | Fan | Garage door opener remote(s) | |||
| Garage door opener | Garburator | Hood Fan | |||
| Microwave | Refrigerator | Storage Shed | |||
| Stove | Washer | Window Coverings | |||
| Central air conditioning | Vinyl Windows | ||||

































































