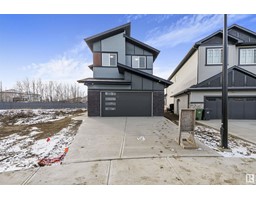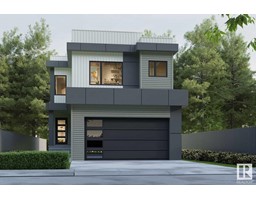132 WILLIAM Bell DR Lakeside Estates (Leduc), Leduc, Alberta, CA
Address: 132 WILLIAM Bell DR, Leduc, Alberta
Summary Report Property
- MKT IDE4420369
- Building TypeHouse
- Property TypeSingle Family
- StatusBuy
- Added2 weeks ago
- Bedrooms5
- Bathrooms5
- Area2586 sq. ft.
- DirectionNo Data
- Added On05 Feb 2025
Property Overview
Desirable Location on a huge lot (988 m2) in prestigious Lakeside Place. Gorgeous 2 storey with dark hardwood, 5 bedrooms + den, 5 bathrooms, fully finished basement & heated double attached garage. Grand entry with 2 storey vaulted ceilings & attractive staircase are sure to impress. Kitchen features lots of white cabinetry, granite countertops, island, eating nook with bay window & SS appliances, fridge 2012, stove 2023, microwave 2024, dishwasher 2024. Den has an entire wall of cupboards & shelves to help you stay organized. Main floor family room with gas fireplace. Formal living room & dining room w bay windows hardwood & vaulted ceilings. Upstairs has 4 bedrooms including a large 2nd bedroom with it's own 3 pc ensuite, 4 pc main bath & spacious primary bedroom with bay window & luxurious 5 pc ensuite. Basement development includes Art hallway, wine room, rec room with electric fireplace & 3pc bath. Central AC, lights in all closets, shingles 2020. Back yard is massive, lots of room to play & relax. (id:51532)
Tags
| Property Summary |
|---|
| Building |
|---|
| Land |
|---|
| Level | Rooms | Dimensions |
|---|---|---|
| Basement | Bedroom 5 | Measurements not available |
| Recreation room | Measurements not available | |
| Storage | Measurements not available | |
| Main level | Living room | Measurements not available |
| Dining room | Measurements not available | |
| Kitchen | Measurements not available | |
| Family room | Measurements not available | |
| Den | Measurements not available | |
| Upper Level | Primary Bedroom | Measurements not available |
| Bedroom 2 | Measurements not available | |
| Bedroom 3 | Measurements not available | |
| Bedroom 4 | Measurements not available |
| Features | |||||
|---|---|---|---|---|---|
| Park/reserve | Exterior Walls- 2x6" | Attached Garage | |||
| Heated Garage | Dishwasher | Dryer | |||
| Garage door opener remote(s) | Garage door opener | Refrigerator | |||
| Storage Shed | Stove | Washer | |||
| Window Coverings | Central air conditioning | ||||






















































































