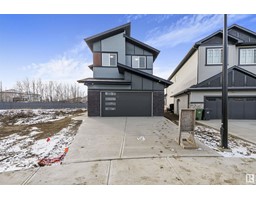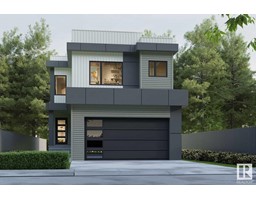155 Larch CR SW Woodbend, Leduc, Alberta, CA
Address: 155 Larch CR SW, Leduc, Alberta
Summary Report Property
- MKT IDE4419421
- Building TypeHouse
- Property TypeSingle Family
- StatusBuy
- Added2 days ago
- Bedrooms3
- Bathrooms3
- Area2151 sq. ft.
- DirectionNo Data
- Added On09 Feb 2025
Property Overview
Lovely custom built by Bedrock Homes 2-story located in the sought out community of Wood Bend ..This BEAUTY has 2151 sq of living space ABOVE GRADE recently built in 2022 Gorgeous exterior helps this home stand out from the rest - Open concept high ceiling main floor living gives you LOADS of space BIG living room brings in all the natural sunshine - HUGE kitchen with the perfect layout - Extra large granite kitchen island has room for the whole family - Walk Through Pantry - Straight upstairs you have a good sized Bonus Room - Beautiful Master suite w/5pc Ensuite Large walk in closet + 2 Bedrooms and 4pc bath and Laundry room - Unspoiled basement easy to finish to your liking - This home has a flawless floor plan that flows fabulous - Double car garage - Finished landscaping + backyard deck- This Home backs onto a field with no backing neighbor's - MOVE IN READY!! (id:51532)
Tags
| Property Summary |
|---|
| Building |
|---|
| Land |
|---|
| Level | Rooms | Dimensions |
|---|---|---|
| Main level | Living room | 3.94 × 5.62 |
| Dining room | 3.05 × 3.16 | |
| Kitchen | 3.82 × 3.89 | |
| Family room | 3.94 × 5.62 | |
| Upper Level | Primary Bedroom | 3.63 × 4.61 |
| Bedroom 2 | 3.16 × 3.32 | |
| Bedroom 3 | 3.24 × 3.70 | |
| Bonus Room | 5.13 × 3.97 |
| Features | |||||
|---|---|---|---|---|---|
| Park/reserve | Stall | Attached Garage | |||
| Alarm System | Dishwasher | Dryer | |||
| Garage door opener remote(s) | Garage door opener | Hood Fan | |||
| Microwave | Refrigerator | Stove | |||
| Central Vacuum | Washer | Window Coverings | |||
| Ceiling - 10ft | |||||





























































