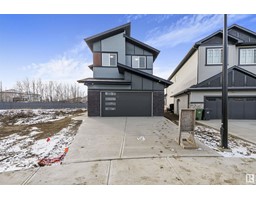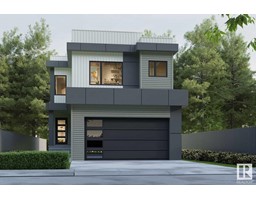#155 104 WEST HAVEN DR West Haven, Leduc, Alberta, CA
Address: #155 104 WEST HAVEN DR, Leduc, Alberta
Summary Report Property
- MKT IDE4420699
- Building TypeRow / Townhouse
- Property TypeSingle Family
- StatusBuy
- Added4 days ago
- Bedrooms3
- Bathrooms3
- Area1591 sq. ft.
- DirectionNo Data
- Added On07 Feb 2025
Property Overview
This 3-bedroom, 2.5-bath home has a fantastic and functional layout. On the ground level, you're greeted by a spacious entryway with a mudroom, laundry room with stackable machines, and plenty of storage. The main floor features updated flooring, open-concept living with a large dining nook, spacious kitchen with quartz countertops, walk-in corner pantry, and ample cupboard & counter space—PLUS a large living room and a 2-pc bath. A lovely deck is conveniently located right off the dining nook. The upper level has 3 bedrooms, including a generous primary suite with a 3-pc ensuite and a large walk-in closet. The other two bedrooms are well-sized, with a 4-pc bath completing this level. This home is filled with natural light. Additional highlights include an attached single-car garage and a carport, providing ample parking. Situated in a well-maintained gated community, this home is close to all amenities, including schools, shopping, restaurants, golf, & the airport. New HWT (2024). Just move in and enjoy! (id:51532)
Tags
| Property Summary |
|---|
| Building |
|---|
| Level | Rooms | Dimensions |
|---|---|---|
| Main level | Living room | 3.82 m x 5.86 m |
| Dining room | 2.51 m x 2.28 m | |
| Kitchen | 3.16 m x 3.82 m | |
| Upper Level | Primary Bedroom | 3.69 m x 3.64 m |
| Bedroom 2 | 4.26 m x 2.96 m | |
| Bedroom 3 | 3.22 m x 2.81 m |
| Features | |||||
|---|---|---|---|---|---|
| Carport | Attached Garage | Dishwasher | |||
| Dryer | Freezer | Garage door opener | |||
| Microwave | Refrigerator | Stove | |||
| Washer | Window Coverings | ||||


























































