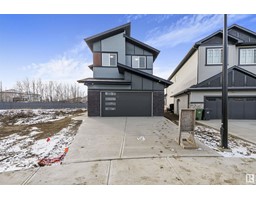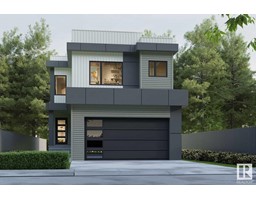144 Larch Crescent Woodbend, Leduc, Alberta, CA
Address: 144 Larch Crescent, Leduc, Alberta
Summary Report Property
- MKT IDE4416413
- Building TypeHouse
- Property TypeSingle Family
- StatusBuy
- Added7 weeks ago
- Bedrooms3
- Bathrooms3
- Area2409 sq. ft.
- DirectionNo Data
- Added On20 Dec 2024
Property Overview
Welcome to 144 Larch Crescent, a newly constructed 2,409 sq.ft. residence in Leduc's desirable Woodbend community. This modern home offers a bright den suitable for a home office & an open-concept dining area designed for family gatherings. The chef's kitchen, equipped with a walk-through pantry, facilitates seamless cooking and entertaining. The main floor living room features large windows and a cozy electric fireplace, creating a warm ambiance for cold winter nights. Upstairs, the home includes three spacious bedrooms, each with its own walk-in closet, providing ample storage. A versatile bonus room offers additional space for movie nights or a playroom. The property also boasts a sundeck overlooking a landscaped backyard, ideal for relaxation. Additional features include a double attached garage, a complete stainless steel appliance package, and proximity to parks, top-rated schools, and various amenities in Leduc. This move-in-ready home combines style, warmth, and functionality, making it perfect. (id:51532)
Tags
| Property Summary |
|---|
| Building |
|---|
| Level | Rooms | Dimensions |
|---|---|---|
| Main level | Living room | Measurements not available |
| Dining room | Measurements not available | |
| Kitchen | Measurements not available | |
| Den | Measurements not available | |
| Upper Level | Primary Bedroom | Measurements not available |
| Bedroom 2 | Measurements not available | |
| Bedroom 3 | Measurements not available | |
| Bonus Room | Measurements not available |
| Features | |||||
|---|---|---|---|---|---|
| See remarks | Closet Organizers | Exterior Walls- 2x6" | |||
| No Animal Home | No Smoking Home | Attached Garage | |||
| Dishwasher | Dryer | Garage door opener remote(s) | |||
| Garage door opener | Hood Fan | Refrigerator | |||
| Stove | Washer | Ceiling - 9ft | |||























































