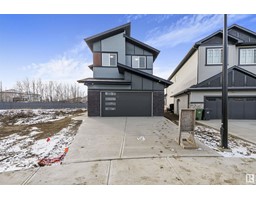124 KEYPORT CI West Haven, Leduc, Alberta, CA
Address: 124 KEYPORT CI, Leduc, Alberta
Summary Report Property
- MKT IDE4413566
- Building TypeHouse
- Property TypeSingle Family
- StatusBuy
- Added5 weeks ago
- Bedrooms2
- Bathrooms3
- Area2144 sq. ft.
- DirectionNo Data
- Added On05 Dec 2024
Property Overview
Welcome to WEST HAVEN, Leduc! A small-town community with all the comforts of modern amenities nearby. Wonderful location designed for relaxed living w/multi-use trails, tree lined streets, great schools & West Haven Park a stroll away. This home is an AWESOME OPPORTUNITY with infinite amounts of potential to make it TRULY YOUR OWN! Spacious foyer is complimented by convenient main-level laundry room & powder room. Hallway transitions to wonderful open concept GREAT ROOM showcasing gas F/P & oversized windows that fills the space w/abundance of natural light. Formal front dining room w/coffered ceilings adds a touch of elegance w/great views of quaint front porch. Kitchen is anchored by centre island w/raised bar, upscale SS appliances, corner pantry, abundance of cabinetry & dinette area w/access to West facing back yard via double garden doors. A few steps up, you are welcomed by large family room, 2nd bedroom, 4 pc bath & MASSIVE OWNERS SUITE w/private 5 pc spa-like ensuite. Fully fenced/landscaped. (id:51532)
Tags
| Property Summary |
|---|
| Building |
|---|
| Land |
|---|
| Level | Rooms | Dimensions |
|---|---|---|
| Main level | Living room | 2.7 m x 3.79 m |
| Dining room | 4.94 m x 2.91 m | |
| Kitchen | 4.31 m x 3.65 m | |
| Family room | 5.15 m x 4.5 m | |
| Laundry room | 2.18 m x 3.21 m | |
| Upper Level | Primary Bedroom | 5.95 m x 5.7 m |
| Bedroom 2 | 3.02 m x 3.34 m | |
| Bonus Room | 5.8 m x 4.57 m |
| Features | |||||
|---|---|---|---|---|---|
| No back lane | Attached Garage | Dishwasher | |||
| Dryer | Freezer | Garage door opener remote(s) | |||
| Garage door opener | Microwave Range Hood Combo | Refrigerator | |||
| Stove | Washer | Window Coverings | |||
| Ceiling - 9ft | Vinyl Windows | ||||












































































